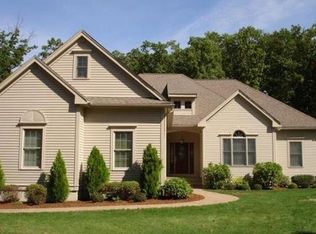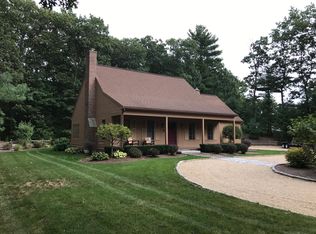Sold for $1,150,000
$1,150,000
40 Powers Rd, Westford, MA 01886
4beds
3,368sqft
Single Family Residence
Built in 2001
1.12 Acres Lot
$1,158,700 Zestimate®
$341/sqft
$5,439 Estimated rent
Home value
$1,158,700
$1.08M - $1.25M
$5,439/mo
Zestimate® history
Loading...
Owner options
Explore your selling options
What's special
Open concept welcomes entertaining and enjoying family and friends in this beautiful home. Cook in your updated kitchen that opens to the elegant dining room, the eating area with sliders to deck or move into the spacious fireplaced front to back family room. Relax in the formal living room or use as a play area. Convenient first floor office with door to patio. Primary bedroom with private bath, jetted tub, walk in closet. 3 spacious bedrooms with double closets. Hardwood floors on 1st and 2nd levels. Basement provides a media room with surround sound, projector and retractable screen with a separate game room area. 2 Furnaces and 2 A/C units new June 2025. Owned Solar Panels, 220 fast charge EV charger. Generator hookup gas or propane. Irrigation system. Reverse Osmosis water filter. Convenient Highway access. Invisible Dog Fence. ADT alarm system. A must see Showings begin at Open House on Saturday 11,30AM
Zillow last checked: 8 hours ago
Listing updated: August 16, 2025 at 05:59pm
Listed by:
Darshana Shah 978-808-6170,
LAER Realty Partners 978-251-8221
Bought with:
Melanie Tringali
NEST Seekers MA LLC
Source: MLS PIN,MLS#: 73389864
Facts & features
Interior
Bedrooms & bathrooms
- Bedrooms: 4
- Bathrooms: 3
- Full bathrooms: 2
- 1/2 bathrooms: 1
Primary bedroom
- Features: Bathroom - Full, Ceiling Fan(s), Closet - Linen, Walk-In Closet(s), Flooring - Hardwood, Attic Access
- Level: Second
- Area: 246.6
- Dimensions: 18 x 13.7
Bedroom 2
- Features: Ceiling Fan(s), Closet, Flooring - Hardwood, Closet - Double
- Level: Second
- Area: 164.7
- Dimensions: 13.5 x 12.2
Bedroom 3
- Features: Ceiling Fan(s), Flooring - Hardwood, Closet - Double
- Level: Second
- Area: 170.1
- Dimensions: 13.5 x 12.6
Bedroom 4
- Features: Ceiling Fan(s), Flooring - Hardwood, Closet - Double
- Level: Second
- Area: 164.7
- Dimensions: 13.5 x 12.2
Primary bathroom
- Features: Yes
Bathroom 1
- Features: Bathroom - With Shower Stall, Bathroom - With Tub, Flooring - Stone/Ceramic Tile, Countertops - Upgraded, Jacuzzi / Whirlpool Soaking Tub, Double Vanity
- Level: Second
- Area: 85.63
- Dimensions: 9.4 x 9.11
Bathroom 2
- Features: Bathroom - Tiled With Shower Stall, Closet - Linen, Flooring - Stone/Ceramic Tile, Countertops - Upgraded
- Level: Second
- Area: 63
- Dimensions: 8.4 x 7.5
Bathroom 3
- Features: Bathroom - Half, Flooring - Stone/Ceramic Tile, Countertops - Upgraded
- Level: First
- Area: 24.91
- Dimensions: 4.7 x 5.3
Dining room
- Features: Flooring - Hardwood
- Level: First
- Area: 194.3
- Dimensions: 14.5 x 13.4
Family room
- Features: Ceiling Fan(s), Flooring - Hardwood, Recessed Lighting
- Level: First
- Area: 389.62
- Dimensions: 25.3 x 15.4
Kitchen
- Features: Flooring - Hardwood, Dining Area, Pantry, Countertops - Stone/Granite/Solid, Breakfast Bar / Nook, Cabinets - Upgraded, Deck - Exterior, Recessed Lighting, Slider, Stainless Steel Appliances
- Level: First
- Area: 348.94
- Dimensions: 23.9 x 14.6
Living room
- Features: Ceiling Fan(s), Flooring - Hardwood, Recessed Lighting
- Level: First
- Area: 207.9
- Dimensions: 15.4 x 13.5
Office
- Features: Ceiling Fan(s), Flooring - Hardwood, Exterior Access, Recessed Lighting
- Level: First
- Area: 98.04
- Dimensions: 11.4 x 8.6
Heating
- Central, Forced Air, Electric Baseboard, Natural Gas
Cooling
- Central Air, Dual
Appliances
- Included: Water Heater, Range, Dishwasher, Microwave, Refrigerator, Washer, Dryer, Water Treatment
- Laundry: Linen Closet(s), Flooring - Stone/Ceramic Tile, Gas Dryer Hookup, Washer Hookup, Second Floor
Features
- Recessed Lighting, Ceiling Fan(s), Closet, Media Room, Office, Foyer, Bonus Room, Wired for Sound
- Flooring: Wood, Tile, Flooring - Stone/Ceramic Tile, Flooring - Hardwood
- Doors: Storm Door(s)
- Windows: Insulated Windows
- Basement: Full,Finished,Interior Entry,Garage Access,Radon Remediation System
- Number of fireplaces: 1
- Fireplace features: Family Room
Interior area
- Total structure area: 3,368
- Total interior livable area: 3,368 sqft
- Finished area above ground: 2,812
- Finished area below ground: 556
Property
Parking
- Total spaces: 6
- Parking features: Under, Garage Door Opener, Garage Faces Side, Paved Drive, Off Street, Paved
- Attached garage spaces: 2
- Uncovered spaces: 4
Accessibility
- Accessibility features: No
Features
- Patio & porch: Deck - Wood, Patio
- Exterior features: Deck - Wood, Patio, Rain Gutters, Storage, Sprinkler System, Garden, Invisible Fence
- Fencing: Invisible
Lot
- Size: 1.12 Acres
- Features: Cleared
Details
- Parcel number: 4072191
- Zoning: RA
Construction
Type & style
- Home type: SingleFamily
- Architectural style: Colonial
- Property subtype: Single Family Residence
Materials
- Frame
- Foundation: Concrete Perimeter
- Roof: Shingle
Condition
- Year built: 2001
Utilities & green energy
- Electric: Circuit Breakers, Generator Connection
- Sewer: Private Sewer
- Water: Private
- Utilities for property: for Gas Range, for Gas Oven, for Gas Dryer, Washer Hookup, Generator Connection
Green energy
- Energy efficient items: Thermostat
- Energy generation: Solar
Community & neighborhood
Community
- Community features: Shopping, Walk/Jog Trails, Golf, Medical Facility, Bike Path, Highway Access, Public School
Location
- Region: Westford
Other
Other facts
- Road surface type: Paved
Price history
| Date | Event | Price |
|---|---|---|
| 8/15/2025 | Sold | $1,150,000+6%$341/sqft |
Source: MLS PIN #73389864 Report a problem | ||
| 6/17/2025 | Contingent | $1,085,000$322/sqft |
Source: MLS PIN #73389864 Report a problem | ||
| 6/12/2025 | Listed for sale | $1,085,000+98.4%$322/sqft |
Source: MLS PIN #73389864 Report a problem | ||
| 6/28/2013 | Sold | $547,000-7.3%$162/sqft |
Source: Public Record Report a problem | ||
| 12/8/2012 | Listing removed | $589,900$175/sqft |
Source: Coldwell Banker Residential Brokerage - Westford #71419485 Report a problem | ||
Public tax history
| Year | Property taxes | Tax assessment |
|---|---|---|
| 2025 | $11,572 | $840,400 |
| 2024 | $11,572 +4.1% | $840,400 +11.6% |
| 2023 | $11,116 +2.6% | $753,100 +15.6% |
Find assessor info on the county website
Neighborhood: 01886
Nearby schools
GreatSchools rating
- NAColonel John Robinson SchoolGrades: PK-2Distance: 2 mi
- 8/10Blanchard Middle SchoolGrades: 6-8Distance: 3.8 mi
- 9/10Westford AcademyGrades: 9-12Distance: 2.4 mi
Schools provided by the listing agent
- Elementary: Blanchard
- Middle: Robinson/Crisaf
- High: Wa Or Nvths
Source: MLS PIN. This data may not be complete. We recommend contacting the local school district to confirm school assignments for this home.
Get a cash offer in 3 minutes
Find out how much your home could sell for in as little as 3 minutes with a no-obligation cash offer.
Estimated market value$1,158,700
Get a cash offer in 3 minutes
Find out how much your home could sell for in as little as 3 minutes with a no-obligation cash offer.
Estimated market value
$1,158,700

