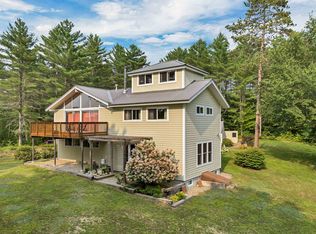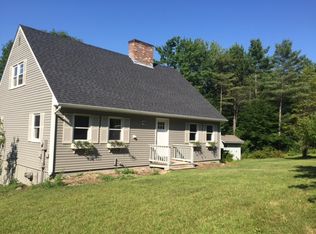Closed
Listed by:
Michael Bagge,
Pine Shores Real Estate LLC 603-968-7796
Bought with: Roche Realty Group
$705,000
40 Prospect Ridge Road, Holderness, NH 03245
3beds
1,764sqft
Single Family Residence
Built in 1984
4.4 Acres Lot
$709,800 Zestimate®
$400/sqft
$2,994 Estimated rent
Home value
$709,800
$625,000 - $802,000
$2,994/mo
Zestimate® history
Loading...
Owner options
Explore your selling options
What's special
Welcome to 40 Prospect Ridge Rd. A stunning private retreat situated on a beautifully wooded lot in the low tax town of Holderness. Access this charming home via a winding gravel driveway, with the home perfectly positioned near the center of the lot for maximum privacy. Enter through the 2/3 Car attached garage which leads you into this custom post and beam home built by Richard Benton of Sandwich. A simple yet modern kitchen awaits you with a large living room adjacent, centered around a cozy wood stove. Wide plank wood floors, exposed beams and an exposed chimney with bricks from the old Franconia paper mill; an artisanal touch that adds character and a sense of history. A large, 3-season glass room off the living room creates additional space for entertainment. Enter the back yard off the deck to see your oversized firepit. There are 3, good-size bedrooms upstairs with plenty of storage. FHA heating and cooling with a super insulated roof makes this home very efficient. There is a dry walk-out basement with high ceilings that has endless possibilities for additional living space. Conveniently located 2.3 miles from Rt 93. Loon and Cannon Mountains are just under 40 minutes away. Downtown Plymouth is 2.5 miles away where you can experience a variety of restaurants and a small theater. Holderness residents enjoy access to Squam Lake. Do not let this one-of-a-kind home pass you by.
Zillow last checked: 8 hours ago
Listing updated: November 04, 2025 at 12:02pm
Listed by:
Michael Bagge,
Pine Shores Real Estate LLC 603-968-7796
Bought with:
Denise M Morrison
Roche Realty Group
Source: PrimeMLS,MLS#: 5056695
Facts & features
Interior
Bedrooms & bathrooms
- Bedrooms: 3
- Bathrooms: 2
- Full bathrooms: 1
- 1/2 bathrooms: 1
Heating
- Oil, Forced Air
Cooling
- Central Air
Features
- Basement: Concrete Floor,Walkout,Basement Stairs,Walk-Out Access
Interior area
- Total structure area: 2,772
- Total interior livable area: 1,764 sqft
- Finished area above ground: 1,764
- Finished area below ground: 0
Property
Parking
- Total spaces: 2
- Parking features: Gravel
- Garage spaces: 2
Features
- Levels: Two
- Stories: 2
- Waterfront features: Beach Access
- Frontage length: Road frontage: 306
Lot
- Size: 4.40 Acres
- Features: Country Setting, Level, Wooded
Details
- Parcel number: HLDNM210B025L000
- Zoning description: residential
Construction
Type & style
- Home type: SingleFamily
- Property subtype: Single Family Residence
Materials
- Post and Beam
- Foundation: Poured Concrete
- Roof: Metal,Asphalt Shingle
Condition
- New construction: No
- Year built: 1984
Utilities & green energy
- Electric: 150 Amp Service
- Sewer: Private Sewer
- Utilities for property: Cable Available
Community & neighborhood
Location
- Region: Holderness
Price history
| Date | Event | Price |
|---|---|---|
| 11/4/2025 | Sold | $705,000-2.1%$400/sqft |
Source: | ||
| 10/16/2025 | Contingent | $720,000$408/sqft |
Source: | ||
| 9/5/2025 | Price change | $720,000-2.6%$408/sqft |
Source: | ||
| 8/15/2025 | Listed for sale | $739,000$419/sqft |
Source: | ||
Public tax history
| Year | Property taxes | Tax assessment |
|---|---|---|
| 2024 | $4,480 +0.7% | $517,900 |
| 2023 | $4,449 +18.7% | $517,900 +55.1% |
| 2022 | $3,747 +4.1% | $334,000 |
Find assessor info on the county website
Neighborhood: 03245
Nearby schools
GreatSchools rating
- 8/10Holderness Central SchoolGrades: K-8Distance: 2.8 mi
- 5/10Plymouth Regional High SchoolGrades: 9-12Distance: 3.3 mi
Schools provided by the listing agent
- Elementary: Holderness Central School
- Middle: Holderness Central School
- High: Plymouth Regional High School
Source: PrimeMLS. This data may not be complete. We recommend contacting the local school district to confirm school assignments for this home.
Get pre-qualified for a loan
At Zillow Home Loans, we can pre-qualify you in as little as 5 minutes with no impact to your credit score.An equal housing lender. NMLS #10287.
Sell with ease on Zillow
Get a Zillow Showcase℠ listing at no additional cost and you could sell for —faster.
$709,800
2% more+$14,196
With Zillow Showcase(estimated)$723,996

