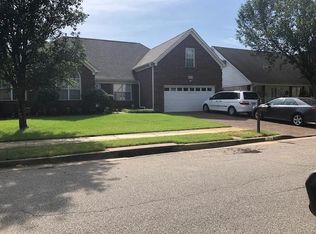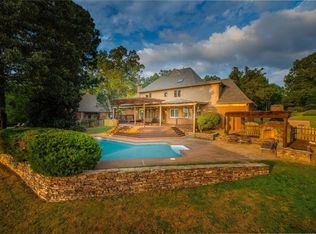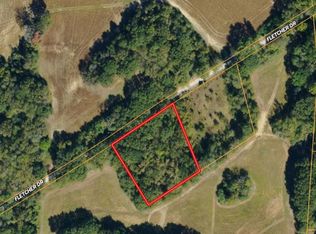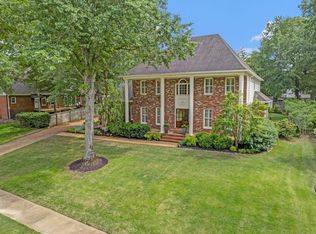Sold for $599,000 on 10/21/25
$599,000
40 Rambling Rex Dr, Piperton, TN 38017
4beds
2,459sqft
Single Family Residence
Built in 2025
-- sqft lot
$595,900 Zestimate®
$244/sqft
$2,973 Estimated rent
Home value
$595,900
$566,000 - $632,000
$2,973/mo
Zestimate® history
Loading...
Owner options
Explore your selling options
What's special
4 Bedrooms | Game Room | $589,915 | Brick Exterior Step into the future with this beautifully designed, brand-new brick home — thoughtfully crafted with modern living in mind and set for completion by September 30, 2025. Foundation is laid and construction started! Inside, you’ll find 3 spacious bedrooms on the main floor, plus a private upstairs Media room perfect for guests, a home office, or multi-generational living. The expansive 15' x 17'Media room offers the ideal space for entertainment, hobbies, plus another bedroom up! Retreat to your luxurious primary suite featuring two walk-in closets and a generous 19' x 15' layout, giving you all the room you need to unwind in style. The chef-inspired kitchen is equipped with a sleek gas cooktop, perfect for preparing gourmet meals, and best of all — you get to choose your own finishes! From countertops to flooring, this stunning Piperton neighborhood is already coming to life with multiple families already living here!
Zillow last checked: 8 hours ago
Listing updated: October 22, 2025 at 04:22am
Listed by:
Chasity A Blackburn,
Blackburn & Co
Bought with:
Marc L Scheinberg
Keller Williams Realty
Source: MAAR,MLS#: 10199597
Facts & features
Interior
Bedrooms & bathrooms
- Bedrooms: 4
- Bathrooms: 4
- Full bathrooms: 3
- 1/2 bathrooms: 1
Primary bedroom
- Features: Walk-In Closet(s), Hardwood Floor
- Area: 285
- Dimensions: 15 x 19
Dining room
- Area: 168
- Dimensions: 14 x 12
Kitchen
- Features: Kitchen Island, Washer/Dryer Connections, Keeping/Hearth Room
Living room
- Features: Great Room
- Area: 340
- Dimensions: 17 x 20
Bonus room
- Area: 192
- Dimensions: 16 x 12
Den
- Area: 255
- Dimensions: 17 x 15
Heating
- Central
Cooling
- Central Air
Appliances
- Included: Cooktop
- Laundry: Laundry Room
Features
- All Bedrooms Down, Square Feet Source: Floor Plans (Builder/Architecture)
- Flooring: Part Hardwood, Part Carpet
- Number of fireplaces: 1
Interior area
- Total interior livable area: 2,459 sqft
Property
Parking
- Total spaces: 2
- Parking features: Garage Faces Rear
- Has garage: Yes
- Covered spaces: 2
Features
- Stories: 2
- Patio & porch: Patio
- Pool features: None
- Has view: Yes
- View description: Water
- Has water view: Yes
- Water view: Water
Lot
- Features: Level, Zero Lot Line
Details
- Parcel number: 183D F 01600 000
Construction
Type & style
- Home type: SingleFamily
- Architectural style: Colonial
- Property subtype: Single Family Residence
Materials
- Brick Veneer
Condition
- New construction: Yes
- Year built: 2025
Details
- Builder name: East Construction
Community & neighborhood
Community
- Community features: Lake
Location
- Region: Piperton
- Subdivision: Piperton Preserve
Other
Other facts
- Listing terms: Conventional,FHA,VA Loan
Price history
| Date | Event | Price |
|---|---|---|
| 10/21/2025 | Sold | $599,000+1.5%$244/sqft |
Source: | ||
| 9/24/2025 | Pending sale | $589,915$240/sqft |
Source: | ||
| 7/31/2025 | Price change | $589,915+1.7%$240/sqft |
Source: | ||
| 6/22/2025 | Listed for sale | $579,915$236/sqft |
Source: | ||
Public tax history
Tax history is unavailable.
Neighborhood: 38017
Nearby schools
GreatSchools rating
- 9/10Collierville Elementary SchoolGrades: PK-5Distance: 0.8 mi
- 9/10West Collierville Middle SchoolGrades: 6-8Distance: 1.9 mi
- 9/10Collierville High SchoolGrades: 9-12Distance: 2.4 mi

Get pre-qualified for a loan
At Zillow Home Loans, we can pre-qualify you in as little as 5 minutes with no impact to your credit score.An equal housing lender. NMLS #10287.
Sell for more on Zillow
Get a free Zillow Showcase℠ listing and you could sell for .
$595,900
2% more+ $11,918
With Zillow Showcase(estimated)
$607,818


