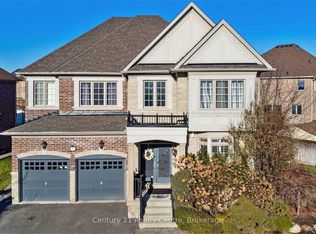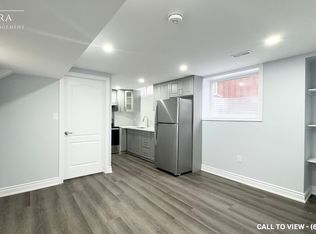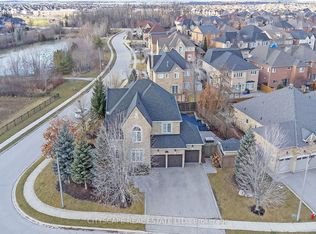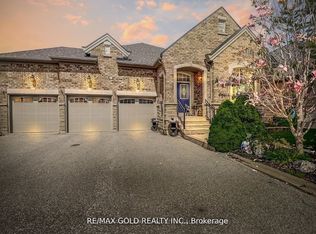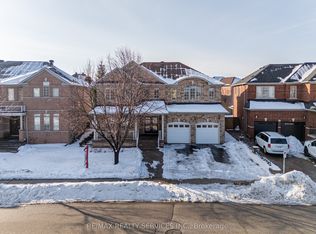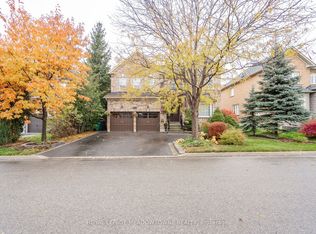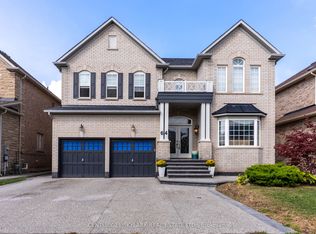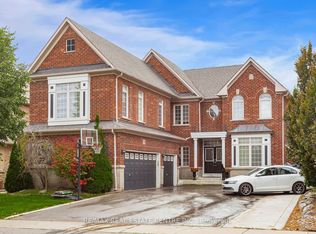Located in the prestigious Vales of Castlemore North, this exceptional detached home sits on a rare, pie-shaped lot with professionally landscaped grounds and a private backyard oasis featuring a custom stone fireplace and gazebo. The grand interior welcomes you with soaring cathedral ceilings, an open-to-above foyer, and second-floor balconies overlooking both the entrance and living room, creating an airy, elegant feel. Just off the foyer, a bright flex room with French doors and a chandelier offers the perfect space for a home office, study, or personal retreat. The main floor also features hardwood flooring throughout, a cozy gas fireplace in the family room, and a spacious kitchen with ample prep and storage space. Upstairs, you'll find four large bedrooms, including a primary suite with a walk-in closet and private ensuite, a Jack & Jill 5-piece bathroom shared between the second and third bedrooms, and a fourth bedroom with its own private 4-piece ensuite. The fully finished basement adds exceptional value with a large recreation area, full bathroom, and two additional rooms that can easily be converted into bedrooms with ensuite potential. With garage access to the laundry room, a separate side entrance, and close proximity to top-rated schools, parks, and all major amenities, this home delivers luxury, flexibility, and comfort in one of Brampton's mostsought-after communities.
For sale
C$1,699,900
40 Rampart Dr, Brampton, ON L6P 2Z1
4beds
5baths
Single Family Residence
Built in ----
610.33 Square Feet Lot
$-- Zestimate®
C$--/sqft
C$-- HOA
What's special
Rare pie-shaped lotProfessionally landscaped groundsPrivate backyard oasisSoaring cathedral ceilingsOpen-to-above foyerHardwood flooring throughoutSeparate side entrance
- 77 days |
- 13 |
- 1 |
Zillow last checked: 8 hours ago
Listing updated: December 14, 2025 at 07:51am
Listed by:
RE/MAX MILLENNIUM REAL ESTATE
Source: TRREB,MLS®#: W12632618 Originating MLS®#: Toronto Regional Real Estate Board
Originating MLS®#: Toronto Regional Real Estate Board
Facts & features
Interior
Bedrooms & bathrooms
- Bedrooms: 4
- Bathrooms: 5
Primary bedroom
- Level: Second
- Dimensions: 5.34 x 4.14
Bedroom 2
- Level: Second
- Dimensions: 4.61 x 4.06
Bedroom 3
- Level: Second
- Dimensions: 4.06 x 3.46
Bedroom 4
- Level: Second
- Dimensions: 4.06 x 3.26
Breakfast
- Level: Main
- Dimensions: 6.95 x 5.24
Other
- Level: Main
- Dimensions: 3.45 x 3.31
Dining room
- Level: Main
- Dimensions: 3.86 x 6.2
Family room
- Level: Main
- Dimensions: 5.3 x 4.5
Game room
- Level: Basement
- Dimensions: 6.14 x 5.82
Kitchen
- Level: Main
- Dimensions: 6.95 x 5.24
Laundry
- Level: Main
- Dimensions: 3.11 x 2.42
Other
- Level: Basement
- Dimensions: 3.43 x 3.75
Other
- Level: Basement
- Dimensions: 3.46 x 5.18
Recreation
- Level: Basement
- Dimensions: 6.14 x 0.82
Heating
- Forced Air, Electric
Cooling
- Central Air
Appliances
- Included: Built-In Oven
Features
- Central Vacuum
- Basement: Full,Finished
- Has fireplace: Yes
Interior area
- Living area range: 3000-3500 null
Property
Parking
- Total spaces: 6
- Parking features: Available
- Has garage: Yes
Features
- Stories: 2
- Patio & porch: Patio, Porch
- Exterior features: Awning(s), Landscaped, Private Pond
- Pool features: None
Lot
- Size: 610.33 Square Feet
- Features: Pie Shaped Lot
Details
- Additional structures: Fence - Partial, Gazebo, Shed
- Parcel number: 142191635
Construction
Type & style
- Home type: SingleFamily
- Property subtype: Single Family Residence
Materials
- Brick, Stone
- Foundation: Concrete
- Roof: Shingle
Utilities & green energy
- Sewer: Sewer
Community & HOA
Community
- Security: Carbon Monoxide Detector(s), Smoke Detector(s)
Location
- Region: Brampton
Financial & listing details
- Annual tax amount: C$8,456
- Date on market: 12/14/2025
RE/MAX MILLENNIUM REAL ESTATE
By pressing Contact Agent, you agree that the real estate professional identified above may call/text you about your search, which may involve use of automated means and pre-recorded/artificial voices. You don't need to consent as a condition of buying any property, goods, or services. Message/data rates may apply. You also agree to our Terms of Use. Zillow does not endorse any real estate professionals. We may share information about your recent and future site activity with your agent to help them understand what you're looking for in a home.
Price history
Price history
Price history is unavailable.
Public tax history
Public tax history
Tax history is unavailable.Climate risks
Neighborhood: Vales of Castlemore North
Nearby schools
GreatSchools rating
No schools nearby
We couldn't find any schools near this home.
