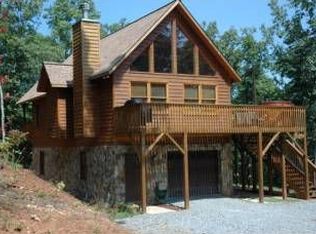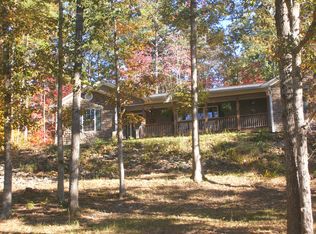BRAND NEW, READY TO MOVE IN!! One level, 2 bedroom, 2 bath split floor plan with tile flooring, carpet in bedrooms, tongue & groove ceiling in living / kitchen area, stone gas log fireplace insert. Granite counter tops, hickory cabinets, tile showers in both baths. Metal roof, wood siding, covered porch, on .88 acre with seasonal mountain view, nicely wooded to protect your privacy. The perfect vacation home, easy to maintain or settle in full time!! Seller is a licensed contractor / real estate agent.
This property is off market, which means it's not currently listed for sale or rent on Zillow. This may be different from what's available on other websites or public sources.

