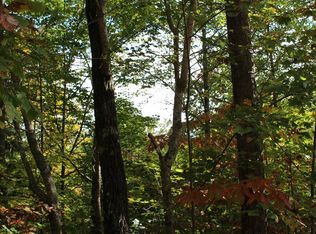Sold
$630,000
40 Reitzel Ridge Trl, Murphy, NC 28906
2beds
2,522sqft
Residential
Built in 2020
0.94 Acres Lot
$632,600 Zestimate®
$250/sqft
$2,494 Estimated rent
Home value
$632,600
$455,000 - $879,000
$2,494/mo
Zestimate® history
Loading...
Owner options
Explore your selling options
What's special
Pristine condition, unbeatable long-range views, privacy, paved access, and high-end finishes, furnishings and decor throughout! This luxury cabin sits at the end of a paved road with no neighbors in sight—just you and the mountains. Step inside to a warm all-wood interior with soaring ceilings, 3 cozy fireplaces, and stunning custom craftsmanship. The spacious kitchen is a showstopper with granite countertops, custom cabinetry, stainless steel appliances, and stylish fixtures. With 2 spacious ensuite bedrooms—one on the main level and one upstairs—and a huge bonus room, there's plenty of room to entertain and unwind. The bonus room is perfect for game nights or guests, with space for bunk beds, a pool table, a bar, and a cozy lounge or dining area. You'll love the 3 full bathrooms with beautifully tiled custom showers, plus a convenient half bath for guests. Outdoor living is next level with over 1,300 sq ft of covered porches, including double full-length decks and a private balcony off the primary suite. Soak in the hot tub, gather around the fire pit, or just relax and take in the incredible views. Short-term rentals are allowed, making this a fantastic investment or dreamy personal getaway. Don't miss your chance to own a true mountain escape!
Zillow last checked: 8 hours ago
Listing updated: October 27, 2025 at 06:30am
Listed by:
Donna Srabian Team 828-557-5070,
REMAX Town & Country - Murphy
Bought with:
Casey Hawkins, 304536
Appalachian Land Company
Source: NGBOR,MLS#: 417525
Facts & features
Interior
Bedrooms & bathrooms
- Bedrooms: 2
- Bathrooms: 4
- Full bathrooms: 3
- Partial bathrooms: 1
Primary bedroom
- Level: Main
Heating
- Central, Heat Pump, Electric, Zoned
Cooling
- Central Air, Electric
Appliances
- Included: Refrigerator, Range, Microwave, Dishwasher, Washer, Dryer
- Laundry: In Basement, Laundry Room
Features
- Ceiling Fan(s), Cathedral Ceiling(s), Wood, Loft, High Speed Internet
- Flooring: Wood, Tile
- Windows: Vinyl
- Basement: Finished,Full
- Number of fireplaces: 3
- Fireplace features: Gas Log
- Furnished: Yes
Interior area
- Total structure area: 2,522
- Total interior livable area: 2,522 sqft
Property
Parking
- Parking features: Driveway, Gravel, Asphalt
- Has uncovered spaces: Yes
Features
- Levels: Three Or More
- Stories: 3
- Patio & porch: Front Porch, Deck, Covered, Patio, See Remarks
- Exterior features: Fire Pit
- Has spa: Yes
- Spa features: Heated
- Has view: Yes
- View description: Mountain(s), Year Round, Long Range
- Frontage type: None
Lot
- Size: 0.94 Acres
Details
- Parcel number: 453200893456000
Construction
Type & style
- Home type: SingleFamily
- Architectural style: Chalet,Cabin
- Property subtype: Residential
Materials
- Frame, Wood Siding
- Roof: Metal
Condition
- Resale
- New construction: No
- Year built: 2020
Utilities & green energy
- Sewer: Septic Tank
- Water: Shared Well
- Utilities for property: Land Based Repeater (Riverstreet)
Community & neighborhood
Location
- Region: Murphy
- Subdivision: Angel Mountain Estates
HOA & financial
HOA
- Has HOA: Yes
- HOA fee: $400 annually
Other
Other facts
- Road surface type: Paved
Price history
| Date | Event | Price |
|---|---|---|
| 9/5/2025 | Sold | $630,000-9.4%$250/sqft |
Source: NGBOR #417525 Report a problem | ||
| 8/5/2025 | Pending sale | $695,000$276/sqft |
Source: | ||
| 7/24/2025 | Listed for sale | $695,000-0.7%$276/sqft |
Source: | ||
| 7/23/2025 | Listing removed | $699,900$278/sqft |
Source: NGBOR #414706 Report a problem | ||
| 4/7/2025 | Listed for sale | $699,900+40%$278/sqft |
Source: | ||
Public tax history
| Year | Property taxes | Tax assessment |
|---|---|---|
| 2025 | -- | $410,180 |
| 2024 | $2,850 +0.4% | $410,180 |
| 2023 | $2,840 | $410,180 |
Find assessor info on the county website
Neighborhood: 28906
Nearby schools
GreatSchools rating
- 7/10Hiwassee Dam Elementary/MiddleGrades: PK-8Distance: 0.7 mi
- 6/10Hiwassee Dam HighGrades: 9-12Distance: 0.8 mi
Get pre-qualified for a loan
At Zillow Home Loans, we can pre-qualify you in as little as 5 minutes with no impact to your credit score.An equal housing lender. NMLS #10287.
Sell with ease on Zillow
Get a Zillow Showcase℠ listing at no additional cost and you could sell for —faster.
$632,600
2% more+$12,652
With Zillow Showcase(estimated)$645,252
