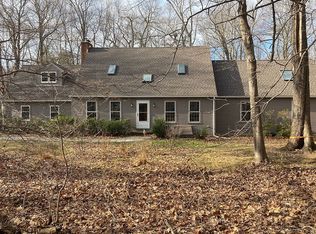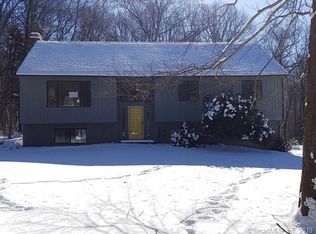Sold for $895,000
$895,000
40 Revere Road, Washington, CT 06793
4beds
2,182sqft
Single Family Residence
Built in 1981
2.06 Acres Lot
$907,000 Zestimate®
$410/sqft
$4,953 Estimated rent
Home value
$907,000
$771,000 - $1.06M
$4,953/mo
Zestimate® history
Loading...
Owner options
Explore your selling options
What's special
Experience the perfect blend of thoughtful design and serene privacy in this fully renovated four-bedroom, three-bathroom home with a pool, nestled on two private acres at the end of a quiet cul-de-sac in beautiful Litchfield County. Reimagined in 2024 by the award-winning Voce Di Design Studio, this home is a showcase of contemporary craftsmanship and timeless architectural detail. Step inside to discover an open floor plan filled with natural light, where clean modern lines are softened by warm, custom elements-graceful arches, handcrafted tiles, curated wallpapers, and bespoke finishes throughout. The heart of the home is ideal for entertaining or relaxing, with seamless flow between living, dining, and kitchen spaces. The luxurious primary suite offers a peaceful retreat with views of the surrounding greenery from its private deck, while each of the additional bedrooms is equally well-appointed. Outside, enjoy summer days by the private in-ground pool, colder nights by the built in firepit or explore the landscaped grounds that offer total privacy. This is a rare opportunity to own a turn-key, design-forward home, at a compelling price in one of Connecticut's most sought-after counties-where modern lifestyle meets New England charm. Agent Owner.
Zillow last checked: 8 hours ago
Listing updated: November 06, 2025 at 04:29pm
Listed by:
Claire Maestroni (203)274-3674,
W. Raveis Lifestyles Realty 860-868-0511
Bought with:
Unrepresented Buyer/Tenant
Unrepresented Buyer
Source: Smart MLS,MLS#: 24108528
Facts & features
Interior
Bedrooms & bathrooms
- Bedrooms: 4
- Bathrooms: 3
- Full bathrooms: 3
Primary bedroom
- Features: Vaulted Ceiling(s), Balcony/Deck, Bedroom Suite, Full Bath, Hardwood Floor
- Level: Main
- Area: 217.5 Square Feet
- Dimensions: 15 x 14.5
Bedroom
- Features: Vaulted Ceiling(s), Hardwood Floor
- Level: Main
- Area: 182 Square Feet
- Dimensions: 14 x 13
Bedroom
- Features: Hardwood Floor
- Level: Main
- Area: 138 Square Feet
- Dimensions: 12 x 11.5
Bedroom
- Features: Bedroom Suite, Vinyl Floor
- Level: Lower
- Area: 175.5 Square Feet
- Dimensions: 13.5 x 13
Bathroom
- Features: Remodeled, Double-Sink, Full Bath
- Level: Main
- Area: 76 Square Feet
- Dimensions: 8 x 9.5
Bathroom
- Features: Remodeled, Full Bath
- Level: Lower
- Area: 46.2 Square Feet
- Dimensions: 4.2 x 11
Dining room
- Features: Vaulted Ceiling(s), Balcony/Deck
- Level: Main
- Area: 131.25 Square Feet
- Dimensions: 12.5 x 10.5
Kitchen
- Features: Remodeled, Vaulted Ceiling(s), Balcony/Deck, Granite Counters
- Level: Main
- Area: 175 Square Feet
- Dimensions: 12.5 x 14
Living room
- Features: Vaulted Ceiling(s), Fireplace
- Level: Main
- Area: 272.25 Square Feet
- Dimensions: 16.5 x 16.5
Other
- Features: Remodeled, Laundry Hookup, Vinyl Floor
- Level: Lower
- Area: 89.25 Square Feet
- Dimensions: 8.5 x 10.5
Heating
- Forced Air, Zoned, Propane
Cooling
- Central Air, Ductless
Appliances
- Included: Electric Range, Microwave, Range Hood, Refrigerator, Dishwasher, Washer, Dryer, Wine Cooler, Electric Water Heater, Water Heater
- Laundry: Lower Level
Features
- Open Floorplan, Smart Thermostat
- Basement: Full,Heated,Finished,Garage Access,Cooled,Liveable Space
- Attic: Walk-up
- Number of fireplaces: 1
Interior area
- Total structure area: 2,182
- Total interior livable area: 2,182 sqft
- Finished area above ground: 1,482
- Finished area below ground: 700
Property
Parking
- Total spaces: 4
- Parking features: Attached, Driveway, Unpaved, Private, Gravel
- Attached garage spaces: 2
- Has uncovered spaces: Yes
Features
- Patio & porch: Deck
- Exterior features: Balcony, Rain Gutters
- Has private pool: Yes
- Pool features: Fenced, Vinyl, In Ground
Lot
- Size: 2.06 Acres
- Features: Secluded, Wetlands, Few Trees, Cul-De-Sac, Landscaped, Rolling Slope
Details
- Parcel number: 2138905
- Zoning: R-1
- Other equipment: Generator
Construction
Type & style
- Home type: SingleFamily
- Architectural style: Ranch
- Property subtype: Single Family Residence
Materials
- Vertical Siding, Wood Siding
- Foundation: Concrete Perimeter, Raised
- Roof: Asphalt
Condition
- New construction: No
- Year built: 1981
Utilities & green energy
- Sewer: Septic Tank
- Water: Well
- Utilities for property: Cable Available
Community & neighborhood
Community
- Community features: Golf, Lake, Library, Medical Facilities, Private School(s)
Location
- Region: Washington
- Subdivision: Romford
Price history
| Date | Event | Price |
|---|---|---|
| 11/6/2025 | Sold | $895,000$410/sqft |
Source: | ||
| 8/14/2025 | Listed for sale | $895,000$410/sqft |
Source: | ||
| 7/16/2025 | Pending sale | $895,000$410/sqft |
Source: | ||
| 7/3/2025 | Listed for sale | $895,000+95.6%$410/sqft |
Source: | ||
| 9/15/2022 | Sold | $457,500-7.6%$210/sqft |
Source: | ||
Public tax history
| Year | Property taxes | Tax assessment |
|---|---|---|
| 2025 | $3,410 | $314,300 |
| 2024 | $3,410 -4% | $314,300 +26.1% |
| 2023 | $3,551 | $249,220 |
Find assessor info on the county website
Neighborhood: 06793
Nearby schools
GreatSchools rating
- 9/10Washington Primary SchoolGrades: PK-5Distance: 3.1 mi
- 8/10Shepaug Valley SchoolGrades: 6-12Distance: 5 mi
Schools provided by the listing agent
- Elementary: Washington
Source: Smart MLS. This data may not be complete. We recommend contacting the local school district to confirm school assignments for this home.
Get pre-qualified for a loan
At Zillow Home Loans, we can pre-qualify you in as little as 5 minutes with no impact to your credit score.An equal housing lender. NMLS #10287.
Sell for more on Zillow
Get a Zillow Showcase℠ listing at no additional cost and you could sell for .
$907,000
2% more+$18,140
With Zillow Showcase(estimated)$925,140

