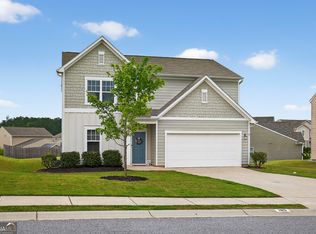Closed
$348,000
40 Riley Ct, Bethlehem, GA 30620
3beds
1,663sqft
Single Family Residence
Built in 2019
0.3 Acres Lot
$350,700 Zestimate®
$209/sqft
$2,086 Estimated rent
Home value
$350,700
$333,000 - $368,000
$2,086/mo
Zestimate® history
Loading...
Owner options
Explore your selling options
What's special
Welcome to your new home! This stunning 3 bedroom, 2 bath gem was built in 2019 and is nestled in a peaceful cul-de-sac location. As you approach the house, you'll be captivated by its modern and stylish exterior, featuring clean lines and a fresh color palette. Step inside and prepare to be impressed by the immaculate interior. The open-concept floor plan boasts a spacious living area with abundant natural light, creating a warm and inviting ambiance. The kitchen is a chef's delight, with sleek granite countertops and stainless steel appliances. The kitchen also features ample storage space and a large pantry. The adjacent dining area provides a lovely space for meals and is adorned with modern light fixtures and large windows that bathe the room in natural light. The owner suite is a tranquil retreat, featuring a generous-sized bedroom with plush carpeting and a walk-in closet. A large en-suite bathroom is attached. The two additional bedrooms and one additional full bathroom are well-appointed and offer plenty of space for family members or guests. Outside, discover a peaceful and private setting with an oversized patio, perfect for relaxing or entertaining. Great community with swim, basketball court, playground and volleyball court This home offers a serene and secluded setting while still being conveniently close to schools, parks, shopping, and dining options. With its modern design, pristine condition, and desirable location, this 3 bedroom, 2 bath home is truly a gem that you'll be proud to call your own. Don't miss the opportunity to make it your forever home!
Zillow last checked: 8 hours ago
Listing updated: September 04, 2024 at 01:04pm
Listed by:
Cheryl Turner 770-906-7017
Bought with:
, 379755
Heartland Real Estate
Source: GAMLS,MLS#: 10148585
Facts & features
Interior
Bedrooms & bathrooms
- Bedrooms: 3
- Bathrooms: 2
- Full bathrooms: 2
- Main level bathrooms: 2
- Main level bedrooms: 3
Kitchen
- Features: Breakfast Area, Pantry, Solid Surface Counters
Heating
- Electric
Cooling
- Central Air
Appliances
- Included: Electric Water Heater, Dishwasher, Microwave
- Laundry: In Hall
Features
- Other, Master On Main Level
- Flooring: Carpet, Other
- Basement: None
- Has fireplace: No
- Common walls with other units/homes: No Common Walls
Interior area
- Total structure area: 1,663
- Total interior livable area: 1,663 sqft
- Finished area above ground: 1,663
- Finished area below ground: 0
Property
Parking
- Parking features: Attached, Garage Door Opener, Garage
- Has attached garage: Yes
Features
- Levels: One
- Stories: 1
- Patio & porch: Patio
- Exterior features: Other
- Waterfront features: No Dock Or Boathouse
- Body of water: None
Lot
- Size: 0.30 Acres
- Features: Cul-De-Sac
Details
- Parcel number: XX053N 165
Construction
Type & style
- Home type: SingleFamily
- Architectural style: Craftsman
- Property subtype: Single Family Residence
Materials
- Concrete
- Foundation: Slab
- Roof: Composition
Condition
- Resale
- New construction: No
- Year built: 2019
Utilities & green energy
- Sewer: Public Sewer
- Water: Public
- Utilities for property: Underground Utilities, Cable Available, Electricity Available, Phone Available, Sewer Available, Water Available
Community & neighborhood
Security
- Security features: Smoke Detector(s)
Community
- Community features: Playground, Pool
Location
- Region: Bethlehem
- Subdivision: Apalachee Falls
HOA & financial
HOA
- Has HOA: Yes
- HOA fee: $550 annually
- Services included: Other, Swimming, Tennis
Other
Other facts
- Listing agreement: Exclusive Right To Sell
- Listing terms: Cash,Conventional,FHA,VA Loan
Price history
| Date | Event | Price |
|---|---|---|
| 5/10/2023 | Sold | $348,000+2.7%$209/sqft |
Source: | ||
| 4/18/2023 | Pending sale | $339,000$204/sqft |
Source: | ||
| 4/13/2023 | Listed for sale | $339,000+64.2%$204/sqft |
Source: | ||
| 1/25/2019 | Sold | $206,400$124/sqft |
Source: Public Record Report a problem | ||
Public tax history
| Year | Property taxes | Tax assessment |
|---|---|---|
| 2024 | $3,265 +2.9% | $130,798 -0.5% |
| 2023 | $3,174 +5.6% | $131,398 +22.2% |
| 2022 | $3,005 +38.3% | $107,514 +46.4% |
Find assessor info on the county website
Neighborhood: 30620
Nearby schools
GreatSchools rating
- 4/10Yargo Elementary SchoolGrades: PK-5Distance: 1.5 mi
- 6/10Haymon-Morris Middle SchoolGrades: 6-8Distance: 1.4 mi
- 5/10Apalachee High SchoolGrades: 9-12Distance: 1.4 mi
Schools provided by the listing agent
- Elementary: Yargo
- Middle: Haymon Morris
- High: Apalachee
Source: GAMLS. This data may not be complete. We recommend contacting the local school district to confirm school assignments for this home.
Get a cash offer in 3 minutes
Find out how much your home could sell for in as little as 3 minutes with a no-obligation cash offer.
Estimated market value$350,700
Get a cash offer in 3 minutes
Find out how much your home could sell for in as little as 3 minutes with a no-obligation cash offer.
Estimated market value
$350,700
