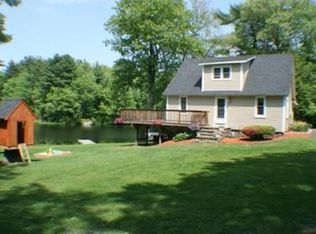A MUST SEE! This freshly painted 4 bedroom, 1 bath cape offers spectacular views of Pondville Pond. Stairs to a private dock with approx 227' of water frontage. The home is on a dead-end cul-de-sac with a large flat yard. Brand new furnace, plumbing, on demand water heater and updated electric all in 2015/2016. The 3 season porch offers a peaceful spot to enjoy all the wildlife that call this pond home. Located in high demand area close to all major routes.
This property is off market, which means it's not currently listed for sale or rent on Zillow. This may be different from what's available on other websites or public sources.
