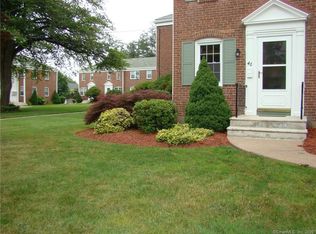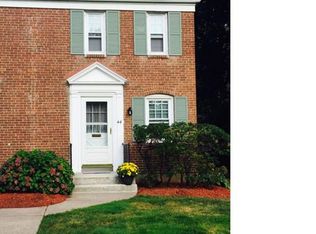Sold for $255,000
$255,000
40 Robin Road APT 305, West Hartford, CT 06119
2beds
1,200sqft
Condominium
Built in 1924
-- sqft lot
$263,200 Zestimate®
$213/sqft
$2,510 Estimated rent
Home value
$263,200
$240,000 - $290,000
$2,510/mo
Zestimate® history
Loading...
Owner options
Explore your selling options
What's special
Welcome to 40 Robin Road, a beautifully updated top-floor condo in a classic, historic 6-plex just steps from Blue Back Square and West Hartford Center. This spacious 2-bedroom unit blends timeless charm with modern updates, featuring high ceilings, hardwood floors, a decorative fireplace, and a covered porch-perfect for relaxing outdoors. The updated kitchen includes white cabinetry, granite countertops, and stainless steel appliances. Both bedrooms offer hardwood flooring; one features French doors opening to the living room, making it a great option for a den or home office. The remodeled bathroom includes a sleek walk-in shower. All furnishings are included, making this a truly move-in-ready opportunity. Additional highlights include a newer gas furnace for efficient heating, a one-car detached garage, optional second parking space, private basement storage, and a free common laundry room for residents. The HOA covers water, hot water, and exterior maintenance. Enjoy the unbeatable convenience of walking to restaurants, shops, and town amenities, with direct bus access to downtown Hartford right outside your door. This is West Hartford living at its best!
Zillow last checked: 8 hours ago
Listing updated: June 27, 2025 at 07:25am
Listed by:
Brian Burke 860-798-3272,
Coldwell Banker Realty 860-644-2461
Bought with:
Corinne C. Machowski, REB.0789150
William Raveis Real Estate
Source: Smart MLS,MLS#: 24096749
Facts & features
Interior
Bedrooms & bathrooms
- Bedrooms: 2
- Bathrooms: 1
- Full bathrooms: 1
Primary bedroom
- Features: Hardwood Floor
- Level: Main
- Area: 157.38 Square Feet
- Dimensions: 12.9 x 12.2
Bedroom
- Features: Hardwood Floor
- Level: Main
- Area: 172.84 Square Feet
- Dimensions: 14.9 x 11.6
Dining room
- Features: Hardwood Floor
- Level: Main
- Area: 229.14 Square Feet
- Dimensions: 11.4 x 20.1
Kitchen
- Features: Remodeled, Granite Counters, Tile Floor
- Level: Main
- Area: 133.48 Square Feet
- Dimensions: 7.1 x 18.8
Living room
- Features: Fireplace, Hardwood Floor
- Level: Main
- Area: 225.4 Square Feet
- Dimensions: 14 x 16.1
Heating
- Hot Water, Natural Gas
Cooling
- Window Unit(s)
Appliances
- Included: Electric Range, Microwave, Refrigerator, Dishwasher, Gas Water Heater, Water Heater
- Laundry: Common Area, Lower Level
Features
- Basement: Full,Unfinished,Shared Basement
- Attic: None
- Number of fireplaces: 1
- Common walls with other units/homes: End Unit
Interior area
- Total structure area: 1,200
- Total interior livable area: 1,200 sqft
- Finished area above ground: 1,200
Property
Parking
- Total spaces: 1
- Parking features: Detached
- Garage spaces: 1
Features
- Stories: 1
- Patio & porch: Porch, Patio
- Exterior features: Balcony
Lot
- Features: Level
Details
- Parcel number: 2457500
- Zoning: RM-1
Construction
Type & style
- Home type: Condo
- Architectural style: Ranch
- Property subtype: Condominium
- Attached to another structure: Yes
Materials
- Brick
Condition
- New construction: No
- Year built: 1924
Utilities & green energy
- Sewer: Public Sewer
- Water: Public
- Utilities for property: Cable Available
Community & neighborhood
Community
- Community features: Near Public Transport, Golf, Health Club, Library, Medical Facilities, Park, Shopping/Mall
Location
- Region: West Hartford
HOA & financial
HOA
- Has HOA: Yes
- HOA fee: $400 monthly
- Services included: Maintenance Grounds, Snow Removal, Hot Water, Sewer
Price history
| Date | Event | Price |
|---|---|---|
| 6/18/2025 | Sold | $255,000+2%$213/sqft |
Source: | ||
| 5/31/2025 | Pending sale | $249,900$208/sqft |
Source: | ||
| 5/17/2025 | Listed for sale | $249,900-4.6%$208/sqft |
Source: | ||
| 8/4/2023 | Sold | $262,000+16.4%$218/sqft |
Source: | ||
| 6/11/2023 | Pending sale | $225,000$188/sqft |
Source: | ||
Public tax history
| Year | Property taxes | Tax assessment |
|---|---|---|
| 2025 | $6,476 +5.7% | $144,620 |
| 2024 | $6,125 +3.5% | $144,620 |
| 2023 | $5,918 +0.6% | $144,620 |
Find assessor info on the county website
Neighborhood: 06119
Nearby schools
GreatSchools rating
- 7/10Morley SchoolGrades: K-5Distance: 0.3 mi
- 7/10Bristow Middle SchoolGrades: 6-8Distance: 1 mi
- 10/10Hall High SchoolGrades: 9-12Distance: 2.3 mi
Schools provided by the listing agent
- Elementary: Morley
- Middle: King Philip
- High: Hall
Source: Smart MLS. This data may not be complete. We recommend contacting the local school district to confirm school assignments for this home.

Get pre-qualified for a loan
At Zillow Home Loans, we can pre-qualify you in as little as 5 minutes with no impact to your credit score.An equal housing lender. NMLS #10287.

