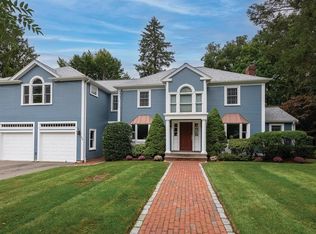Sold for $1,850,000 on 01/30/25
$1,850,000
40 Rosalie Rd, Newton, MA 02459
4beds
3,726sqft
Single Family Residence
Built in 1929
9,680 Square Feet Lot
$1,822,600 Zestimate®
$497/sqft
$6,790 Estimated rent
Home value
$1,822,600
$1.68M - $1.99M
$6,790/mo
Zestimate® history
Loading...
Owner options
Explore your selling options
What's special
Nestled in one of Newton’s most coveted neighborhoods, this impressive 4 bedroom, 3 bath Colonial exudes timeless elegance & character. Step into the foyer, where a warm & inviting atmosphere sets the tone. The living room w/floor-to-ceiling windows, complete with a wood-burning fireplace, beckons for intimate gatherings, while the formal dining room offers the perfect setting for holiday meals. The sunroom, w/custom-built shelving, has a French door which opens to the beautiful yard. The eat- in- kitchen, boasts sleek SS appliances, gleaming granite countertops, & a charming butler’s pantry. Adjacent to the kitchen, an oversized family room awaits, featuring 2 built-in wine refrigerators. The luxurious primary suite is a true sanctuary, with a sitting area/office space & 2 walk-in closets, & a main bath. The renovated hall bath has a double sink, tile shower, & radiant heated floor. 3 additional bedrooms completes the 2nd floor. Finished LL w/playroom & gym. Easy commuting location.
Zillow last checked: 8 hours ago
Listing updated: February 04, 2025 at 07:38am
Listed by:
The Kennedy Lynch Gold Team 617-731-4644,
Hammond Residential Real Estate 617-731-4644
Bought with:
Mona And Shari Wiener
Hammond Residential Real Estate
Source: MLS PIN,MLS#: 73300256
Facts & features
Interior
Bedrooms & bathrooms
- Bedrooms: 4
- Bathrooms: 3
- Full bathrooms: 3
Primary bedroom
- Features: Bathroom - Full, Ceiling Fan(s), Walk-In Closet(s), Closet/Cabinets - Custom Built, Flooring - Wall to Wall Carpet
- Level: Second
Bedroom 2
- Features: Closet/Cabinets - Custom Built, Flooring - Hardwood, Recessed Lighting
- Level: Second
Bedroom 3
- Features: Closet/Cabinets - Custom Built, Flooring - Hardwood, Recessed Lighting
- Level: Second
Bedroom 4
- Features: Closet/Cabinets - Custom Built, Flooring - Hardwood, Attic Access, Recessed Lighting
- Level: Second
Primary bathroom
- Features: Yes
Bathroom 1
- Features: Bathroom - Full, Bathroom - With Tub, Flooring - Stone/Ceramic Tile
- Level: First
Bathroom 2
- Features: Bathroom - Full, Bathroom - Double Vanity/Sink, Bathroom - Tiled With Shower Stall, Flooring - Marble, Recessed Lighting
- Level: Second
Bathroom 3
- Features: Bathroom - Full, Bathroom - Tiled With Shower Stall, Flooring - Stone/Ceramic Tile, Recessed Lighting
- Level: Second
Dining room
- Features: Flooring - Hardwood, Lighting - Overhead
- Level: First
Family room
- Features: Flooring - Hardwood, Exterior Access, Recessed Lighting
- Level: First
Kitchen
- Features: Flooring - Stone/Ceramic Tile, Dining Area, Pantry, Countertops - Stone/Granite/Solid, Exterior Access, Recessed Lighting, Stainless Steel Appliances, Gas Stove
- Level: First
Living room
- Features: Flooring - Hardwood, French Doors, Recessed Lighting
- Level: First
Office
- Features: Closet/Cabinets - Custom Built, Flooring - Wall to Wall Carpet, Recessed Lighting
- Level: Second
Heating
- Baseboard, Natural Gas
Cooling
- Central Air
Appliances
- Laundry: Recessed Lighting, Sink, In Basement
Features
- Closet/Cabinets - Custom Built, Recessed Lighting, Sun Room, Home Office, Play Room, Exercise Room
- Flooring: Wood, Tile, Carpet, Marble, Flooring - Hardwood, Flooring - Wall to Wall Carpet
- Has basement: No
- Number of fireplaces: 1
- Fireplace features: Living Room
Interior area
- Total structure area: 3,726
- Total interior livable area: 3,726 sqft
Property
Parking
- Total spaces: 6
- Parking features: Attached, Garage Door Opener, Paved Drive
- Attached garage spaces: 2
- Uncovered spaces: 4
Features
- Patio & porch: Patio
- Exterior features: Patio, Balcony, Professional Landscaping, Sprinkler System
Lot
- Size: 9,680 sqft
Details
- Parcel number: S:82 B:011 L:0010,706089
- Zoning: SR2
Construction
Type & style
- Home type: SingleFamily
- Architectural style: Colonial
- Property subtype: Single Family Residence
Materials
- Frame
- Foundation: Concrete Perimeter
- Roof: Slate,Tar/Gravel
Condition
- Year built: 1929
Utilities & green energy
- Electric: Circuit Breakers, 200+ Amp Service
- Sewer: Public Sewer
- Water: Public
Community & neighborhood
Community
- Community features: Public Transportation, Shopping, Medical Facility, Highway Access, House of Worship, Private School, Public School
Location
- Region: Newton
Price history
| Date | Event | Price |
|---|---|---|
| 1/30/2025 | Sold | $1,850,000-2.4%$497/sqft |
Source: MLS PIN #73300256 Report a problem | ||
| 11/4/2024 | Contingent | $1,895,000$509/sqft |
Source: MLS PIN #73300256 Report a problem | ||
| 10/16/2024 | Price change | $1,895,000-5%$509/sqft |
Source: MLS PIN #73300256 Report a problem | ||
| 10/9/2024 | Listed for sale | $1,995,000-3.9%$535/sqft |
Source: MLS PIN #73300256 Report a problem | ||
| 10/1/2024 | Listing removed | $2,075,000$557/sqft |
Source: MLS PIN #73248173 Report a problem | ||
Public tax history
| Year | Property taxes | Tax assessment |
|---|---|---|
| 2025 | $17,483 +3.4% | $1,784,000 +3% |
| 2024 | $16,904 +3.6% | $1,732,000 +8.1% |
| 2023 | $16,312 +4.5% | $1,602,400 +8% |
Find assessor info on the county website
Neighborhood: Oak Hill
Nearby schools
GreatSchools rating
- 9/10Memorial Spaulding Elementary SchoolGrades: K-5Distance: 0.6 mi
- 8/10Oak Hill Middle SchoolGrades: 6-8Distance: 0.5 mi
- 10/10Newton South High SchoolGrades: 9-12Distance: 0.8 mi
Schools provided by the listing agent
- Elementary: Spaulding
- Middle: Oak Hill
- High: South
Source: MLS PIN. This data may not be complete. We recommend contacting the local school district to confirm school assignments for this home.
Get a cash offer in 3 minutes
Find out how much your home could sell for in as little as 3 minutes with a no-obligation cash offer.
Estimated market value
$1,822,600
Get a cash offer in 3 minutes
Find out how much your home could sell for in as little as 3 minutes with a no-obligation cash offer.
Estimated market value
$1,822,600
