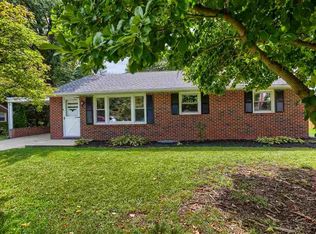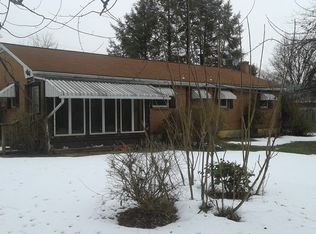Sold for $241,500 on 06/13/25
$241,500
40 Rosedale Dr, Manchester, PA 17345
3beds
1,148sqft
Single Family Residence
Built in 1959
0.3 Acres Lot
$248,300 Zestimate®
$210/sqft
$1,514 Estimated rent
Home value
$248,300
$233,000 - $263,000
$1,514/mo
Zestimate® history
Loading...
Owner options
Explore your selling options
What's special
Great home in such a convenient location! This 3 bedroom, 1 bathroom rancher is the perfect place to call home! Ranchers never seem to go out of style and are wonderful for easy one floor living. This home boats 3 bedrooms with beautiful hardwood floors. A vintage and eclectic bathroom that's in great shape. The living room is very spacious with a wood burning fireplace. The kitchen has tons of cabinetry, counterspace and a space for your dining table as well! Off your kitchen leads to your garage and stairs to the unfinished basement. This basement includes a waterproofing system with 2 sump pumps. Ample ceiling heights could make this a great area to expand and add finished living space! Off the back of the home there is a private, quaint backyard enough to host parties, but not too much that it's a burden. The roof was replaced in 2019. Location is within a few short miles to I83 and Rt 30 as well as local dining spots and shopping. You can literally walk to Giant, Planet Fitness, the Manchester Cage, Mi Rancho, Dunkin Donuts and the Dollar Tree to name a few hot spots.
Zillow last checked: 8 hours ago
Listing updated: June 14, 2025 at 04:56am
Listed by:
Michael Gross 717-332-8243,
Iron Valley Real Estate of York County
Bought with:
BRITTANY GRUVER, RS308479
Infinity Real Estate
Source: Bright MLS,MLS#: PAYK2080912
Facts & features
Interior
Bedrooms & bathrooms
- Bedrooms: 3
- Bathrooms: 1
- Full bathrooms: 1
- Main level bathrooms: 1
- Main level bedrooms: 3
Basement
- Area: 0
Heating
- Forced Air, Natural Gas
Cooling
- Central Air, Electric
Appliances
- Included: Dryer, Oven/Range - Gas, Refrigerator, Gas Water Heater
- Laundry: Main Level
Features
- Attic, Bathroom - Tub Shower, Dining Area, Entry Level Bedroom, Family Room Off Kitchen, Floor Plan - Traditional, Dry Wall
- Flooring: Carpet, Hardwood, Vinyl, Wood
- Windows: Replacement, Bay/Bow
- Basement: Drainage System,Full,Garage Access,Concrete,Sump Pump,Unfinished
- Number of fireplaces: 1
- Fireplace features: Wood Burning
Interior area
- Total structure area: 1,148
- Total interior livable area: 1,148 sqft
- Finished area above ground: 1,148
- Finished area below ground: 0
Property
Parking
- Total spaces: 3
- Parking features: Garage Faces Front, Inside Entrance, Attached, Driveway
- Attached garage spaces: 1
- Uncovered spaces: 2
Accessibility
- Accessibility features: Accessible Entrance
Features
- Levels: One
- Stories: 1
- Pool features: None
Lot
- Size: 0.30 Acres
- Features: Front Yard, Level, Rear Yard
Details
- Additional structures: Above Grade, Below Grade
- Parcel number: 260000200100000000
- Zoning: R2 MED DENSITY RES
- Special conditions: Standard
Construction
Type & style
- Home type: SingleFamily
- Architectural style: Ranch/Rambler
- Property subtype: Single Family Residence
Materials
- Brick
- Foundation: Block
- Roof: Shingle
Condition
- Good
- New construction: No
- Year built: 1959
Utilities & green energy
- Sewer: Public Sewer
- Water: Public
- Utilities for property: Cable Connected, Electricity Available, Natural Gas Available, Sewer Available, Water Available
Community & neighborhood
Location
- Region: Manchester
- Subdivision: Smith Gardens
- Municipality: EAST MANCHESTER TWP
Other
Other facts
- Listing agreement: Exclusive Right To Sell
- Listing terms: Cash,Conventional,FHA,VA Loan,USDA Loan
- Ownership: Fee Simple
Price history
| Date | Event | Price |
|---|---|---|
| 6/13/2025 | Sold | $241,500+0.7%$210/sqft |
Source: | ||
| 5/6/2025 | Pending sale | $239,900$209/sqft |
Source: | ||
| 4/30/2025 | Listed for sale | $239,900$209/sqft |
Source: | ||
Public tax history
| Year | Property taxes | Tax assessment |
|---|---|---|
| 2025 | $3,808 +1.7% | $107,120 |
| 2024 | $3,745 | $107,120 |
| 2023 | $3,745 +4.3% | $107,120 |
Find assessor info on the county website
Neighborhood: 17345
Nearby schools
GreatSchools rating
- 4/10Shallow Brook Inter SchoolGrades: 4-6Distance: 1 mi
- 5/10Northeastern Middle SchoolGrades: 7-8Distance: 1.7 mi
- 6/10Northeastern Senior High SchoolGrades: 9-12Distance: 1.4 mi
Schools provided by the listing agent
- Middle: Northeastern
- High: Northeastern Senior
- District: Northeastern York
Source: Bright MLS. This data may not be complete. We recommend contacting the local school district to confirm school assignments for this home.

Get pre-qualified for a loan
At Zillow Home Loans, we can pre-qualify you in as little as 5 minutes with no impact to your credit score.An equal housing lender. NMLS #10287.
Sell for more on Zillow
Get a free Zillow Showcase℠ listing and you could sell for .
$248,300
2% more+ $4,966
With Zillow Showcase(estimated)
$253,266
