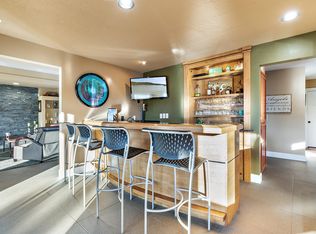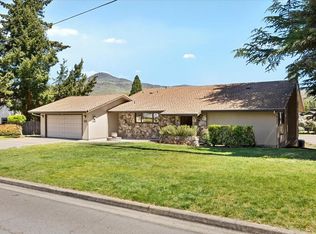Closed
$919,000
40 S Foothill Rd, Medford, OR 97504
4beds
3baths
3,498sqft
Single Family Residence
Built in 1951
0.74 Acres Lot
$-- Zestimate®
$263/sqft
$3,746 Estimated rent
Home value
Not available
Estimated sales range
Not available
$3,746/mo
Zestimate® history
Loading...
Owner options
Explore your selling options
What's special
Welcome to your dream home on the 14th fairway of the Rogue Valley Country Club! This exquisite single-level residence boasts elegance and comfort on a spacious lot. Step into luxury with a newly fenced property and a paved circular driveway leading to a tandem 4-car garage (opens to the backyard w/ golf course access). The interior features two living rooms adorned with fireplaces, perfect for cozy evenings. Entertain guests in style with a formal dining area, updated kitchen, and exquisite back yard. With 4 bedrooms and 2.5 baths, including a large primary suite and giant walk-in closet (or office space) at almost 3,500 sq ft there's room for everyone. Enjoy canned lighting, vaulted ceilings, and cedar accents throughout. Step outside to your back patio (complete w/built in BBQ and Trex deck) overlooking the lush golf course. This home offers endless potential for comfortable living and entertaining. Don't miss the opportunity to make it yours!
Zillow last checked: 8 hours ago
Listing updated: November 09, 2024 at 07:36pm
Listed by:
Hamlin Real Estate 541-840-3984
Bought with:
Windermere RE Southern Oregon
Source: Oregon Datashare,MLS#: 220178407
Facts & features
Interior
Bedrooms & bathrooms
- Bedrooms: 4
- Bathrooms: 3
Heating
- Electric, Forced Air, Natural Gas
Cooling
- Central Air, Heat Pump
Appliances
- Included: Dishwasher, Disposal, Dryer, Microwave, Oven, Range, Range Hood, Refrigerator, Washer, Water Heater
Features
- Breakfast Bar, Ceiling Fan(s), Double Vanity, Granite Counters, Kitchen Island, Primary Downstairs, Soaking Tub, Tile Shower, Vaulted Ceiling(s), Walk-In Closet(s)
- Flooring: Carpet, Laminate, Simulated Wood, Tile, Vinyl
- Windows: Double Pane Windows, Vinyl Frames, Wood Frames
- Basement: None
- Has fireplace: Yes
- Fireplace features: Family Room, Gas, Living Room, Wood Burning
- Common walls with other units/homes: No Common Walls
Interior area
- Total structure area: 3,498
- Total interior livable area: 3,498 sqft
Property
Parking
- Total spaces: 4
- Parking features: Concrete, Driveway, Garage Door Opener, RV Access/Parking, Tandem, Workshop in Garage
- Garage spaces: 4
- Has uncovered spaces: Yes
Features
- Levels: One
- Stories: 1
- Patio & porch: Deck, Patio
- Exterior features: Built-in Barbecue
- Fencing: Fenced
- Has view: Yes
- View description: Golf Course, Mountain(s), Neighborhood
Lot
- Size: 0.74 Acres
- Features: Garden, Landscaped, Level, Sprinklers In Front, Sprinklers In Rear
Details
- Additional structures: Shed(s)
- Parcel number: 10346175
- Zoning description: SFR-4
- Special conditions: Standard
Construction
Type & style
- Home type: SingleFamily
- Architectural style: Contemporary,Ranch
- Property subtype: Single Family Residence
Materials
- Block, Concrete, Frame
- Foundation: Concrete Perimeter
- Roof: Composition
Condition
- New construction: No
- Year built: 1951
Utilities & green energy
- Sewer: Public Sewer
- Water: Public
Community & neighborhood
Security
- Security features: Carbon Monoxide Detector(s), Smoke Detector(s)
Location
- Region: Medford
- Subdivision: Rogue Valley Estates Subdivision
Other
Other facts
- Listing terms: Cash,Conventional
- Road surface type: Paved
Price history
| Date | Event | Price |
|---|---|---|
| 7/10/2024 | Sold | $919,000-0.5%$263/sqft |
Source: | ||
| 6/4/2024 | Pending sale | $924,000$264/sqft |
Source: | ||
| 5/30/2024 | Price change | $924,000-4.2%$264/sqft |
Source: | ||
| 4/19/2024 | Listed for sale | $965,000-2.4%$276/sqft |
Source: | ||
| 3/23/2024 | Listing removed | $989,000$283/sqft |
Source: | ||
Public tax history
| Year | Property taxes | Tax assessment |
|---|---|---|
| 2024 | $8,610 +3.2% | $576,400 +3% |
| 2023 | $8,346 +2.5% | $559,620 |
| 2022 | $8,143 +2.7% | $559,620 +3% |
Find assessor info on the county website
Neighborhood: 97504
Nearby schools
GreatSchools rating
- 9/10Hoover Elementary SchoolGrades: K-6Distance: 0.9 mi
- 6/10The Valley School of Southern OregonGrades: 6-8Distance: 1.2 mi
- 6/10South Medford High SchoolGrades: 9-12Distance: 3.8 mi
Schools provided by the listing agent
- Elementary: Hoover Elem
- Middle: Hedrick Middle
- High: South Medford High
Source: Oregon Datashare. This data may not be complete. We recommend contacting the local school district to confirm school assignments for this home.
Get pre-qualified for a loan
At Zillow Home Loans, we can pre-qualify you in as little as 5 minutes with no impact to your credit score.An equal housing lender. NMLS #10287.

