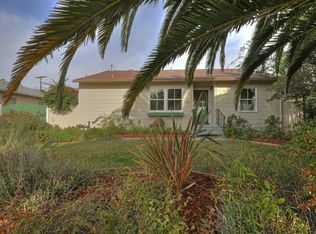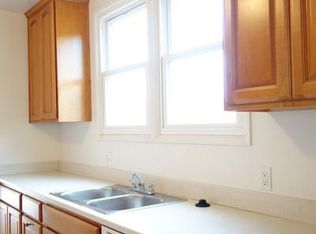Sold for $2,347,358 on 12/12/24
Listing Provided by:
Dusty Baker DRE #01908615 805-220-4210,
Sotheby's International Realty
Bought with: Non-Participant Office
$2,347,358
40 S Ontare Rd, Santa Barbara, CA 93105
4beds
2,549sqft
Single Family Residence
Built in 1951
7,841 Square Feet Lot
$2,444,100 Zestimate®
$921/sqft
$7,914 Estimated rent
Home value
$2,444,100
$2.18M - $2.74M
$7,914/mo
Zestimate® history
Loading...
Owner options
Explore your selling options
What's special
Centrally located in the heart of San Roque Gardens, this spacious & updated 5-bedroom home is ready for you to move in and start making memories! In addition to a stunning kitchen renovation, the 2,500+ sq ft home boasts a long list of recent upgrades and improvements including updated flooring, electrical, solar, new water heater, fresh paint, landscaping, & more! You'll love living within walking distance of dozens of shops and restaurants, while enjoying a pleasantly secluded neighborhood. The home's corner lot location provides ample space for a verdant symphony of fruit trees, garden beds, open areas for grass or turf, a generous patio area -- even an outdoor jacuzzi! On the main level, abundant natural light illuminates the open-concept floor plan, inviting family or friends to gather comfortably indoors or enjoy easy access to outdoor entertaining spaces. In the kitchen, living, and dining areas, beautifully refinished hardwood floors are accented by clean lines, modern fixtures, and upgraded appliances. In addition to three bedrooms (including an optional ground floor primary suite), the main level offers a laundry area and convenient access to a detached 2-car garage. Upstairs, 2 en suite bedrooms plus an office provide additional space for family or guests. The primary bedroom features open-beam vaulted ceilings, a walk-in closet, and mountain views from a private balcony.From the moment you enter its charming front picket fence & walkway, you'll see that this beautiful home has been lovingly nurtured over the years -- and now awaits its next owners looking to call this desirable Santa Barbara neighborhood their home.
Zillow last checked: 8 hours ago
Listing updated: December 14, 2024 at 03:11pm
Listing Provided by:
Dusty Baker DRE #01908615 805-220-4210,
Sotheby's International Realty
Bought with:
Subscriber Non, DRE #13252
Non-Participant Office
Source: CRMLS,MLS#: 24454449 Originating MLS: CLAW
Originating MLS: CLAW
Facts & features
Interior
Bedrooms & bathrooms
- Bedrooms: 4
- Bathrooms: 4
- Full bathrooms: 4
Kitchen
- Features: Remodeled, Updated Kitchen
Heating
- Forced Air
Appliances
- Included: Dishwasher, Disposal, Gas Oven, Refrigerator
- Laundry: Laundry Room
Features
- Separate/Formal Dining Room
- Flooring: Carpet, Tile, Wood
- Doors: French Doors
- Windows: Double Pane Windows
- Has fireplace: Yes
- Fireplace features: Living Room
- Common walls with other units/homes: No Common Walls
Interior area
- Total structure area: 2,549
- Total interior livable area: 2,549 sqft
Property
Parking
- Total spaces: 2
- Parking features: Door-Multi, Garage
- Garage spaces: 2
Features
- Levels: Two
- Stories: 2
- Entry location: Living Room
- Patio & porch: Deck, Front Porch
- Pool features: None
- Has spa: Yes
- Spa features: Solar Heat
- Has view: Yes
- View description: Mountain(s)
Lot
- Size: 7,841 sqft
- Dimensions: 70 x 110
- Features: Back Yard, Front Yard, Lawn, Yard
Details
- Parcel number: 051052008
- Zoning: E-3/S-D-2
- Special conditions: Standard
Construction
Type & style
- Home type: SingleFamily
- Architectural style: Traditional
- Property subtype: Single Family Residence
Materials
- Stucco
- Foundation: Raised
- Roof: Composition
Condition
- Updated/Remodeled
- New construction: No
- Year built: 1951
Utilities & green energy
- Sewer: Sewer Tap Paid
- Water: Public
Community & neighborhood
Location
- Region: Santa Barbara
Price history
| Date | Event | Price |
|---|---|---|
| 12/12/2024 | Sold | $2,347,358-2%$921/sqft |
Source: | ||
| 11/2/2024 | Pending sale | $2,395,000$940/sqft |
Source: | ||
| 10/23/2024 | Listed for sale | $2,395,000+199.4%$940/sqft |
Source: | ||
| 10/5/2024 | Listing removed | $7,995$3/sqft |
Source: Zillow Rentals Report a problem | ||
| 9/11/2024 | Listed for rent | $7,995+1.2%$3/sqft |
Source: Zillow Rentals Report a problem | ||
Public tax history
| Year | Property taxes | Tax assessment |
|---|---|---|
| 2025 | $6,650 -34.7% | $1,068,384 +10.6% |
| 2024 | $10,178 +1.9% | $965,813 +2% |
| 2023 | $9,992 +1.8% | $946,877 +2% |
Find assessor info on the county website
Neighborhood: Hitchcock
Nearby schools
GreatSchools rating
- 6/10Adams Elementary SchoolGrades: K-6Distance: 0.5 mi
- 5/10La Cumbre Junior High SchoolGrades: 7-8Distance: 1.2 mi
- 8/10San Marcos Senior High SchoolGrades: 9-12Distance: 2.8 mi

