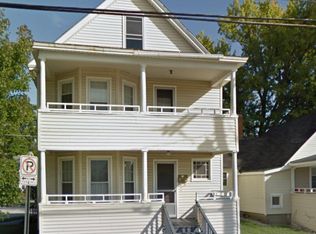Closed
Listed by:
Kathleen Cleary,
BHG Masiello Concord 603-228-0151
Bought with: Redfin Corporation
$365,000
40 S Spring Street, Concord, NH 03301
3beds
1,514sqft
Single Family Residence
Built in 1930
10,019 Square Feet Lot
$416,100 Zestimate®
$241/sqft
$2,837 Estimated rent
Home value
$416,100
$395,000 - $437,000
$2,837/mo
Zestimate® history
Loading...
Owner options
Explore your selling options
What's special
Welcome to your home in downtown Concord! Nestled on a spacious quarter-acre fenced lot with tranquil state-owned land behind, this home offers the perfect blend of privacy and convenience. The sun-drenched open concept dining and kitchen combo area on the main floor creates a warm and inviting atmosphere, ideal for both relaxing and entertaining. With a convenient first-floor bedroom and full bath, this home caters to comfortable single-floor living. Upstairs, you’ll find two additional bedrooms, a bathroom, and a versatile office or nursery space, providing ample room for your lifestyle needs. Newer windows, boiler, hot water heater, and city utilities for ease of living. Viewings are available by APPOINTMENT starting Saturday 10-1, April 27th, by APPOINTMENT Sunday 5-6, April 28th and by APPOINTMENT Monday 5-6, April 29th. Don’t miss out on the opportunity for a quick closing with a 30-day rent back option to the seller. Discover the perfect blend of serenity and city living in this charming Concord home!”
Zillow last checked: 8 hours ago
Listing updated: May 17, 2024 at 12:13pm
Listed by:
Kathleen Cleary,
BHG Masiello Concord 603-228-0151
Bought with:
Julia E Martinage
Redfin Corporation
Source: PrimeMLS,MLS#: 4992932
Facts & features
Interior
Bedrooms & bathrooms
- Bedrooms: 3
- Bathrooms: 2
- Full bathrooms: 2
Heating
- Natural Gas, Steam
Cooling
- None
Appliances
- Included: Dishwasher, Electric Range, Refrigerator, Washer, Gas Dryer
- Laundry: In Basement
Features
- Natural Light
- Flooring: Wood
- Windows: Double Pane Windows
- Basement: Concrete Floor,Interior Access,Interior Entry
- Attic: Walk-up
Interior area
- Total structure area: 2,890
- Total interior livable area: 1,514 sqft
- Finished area above ground: 1,514
- Finished area below ground: 0
Property
Parking
- Total spaces: 2
- Parking features: Paved, Garage, Off Street
- Garage spaces: 2
Features
- Levels: Two
- Stories: 2
- Patio & porch: Patio
- Frontage length: Road frontage: 76
Lot
- Size: 10,019 sqft
- Features: City Lot
Details
- Parcel number: CNCDM7441ZB100
- Zoning description: RD
Construction
Type & style
- Home type: SingleFamily
- Architectural style: Colonial
- Property subtype: Single Family Residence
Materials
- Vinyl Siding
- Foundation: Granite
- Roof: Shingle
Condition
- New construction: No
- Year built: 1930
Utilities & green energy
- Electric: Circuit Breakers
- Sewer: Public Sewer
- Utilities for property: Underground Gas
Community & neighborhood
Location
- Region: Concord
Price history
| Date | Event | Price |
|---|---|---|
| 5/17/2024 | Sold | $365,000-2.7%$241/sqft |
Source: | ||
| 4/30/2024 | Contingent | $375,000$248/sqft |
Source: | ||
| 4/26/2024 | Listed for sale | $375,000+436.5%$248/sqft |
Source: | ||
| 4/1/1998 | Sold | $69,900$46/sqft |
Source: Public Record Report a problem | ||
Public tax history
| Year | Property taxes | Tax assessment |
|---|---|---|
| 2024 | $5,884 +0.6% | $212,500 -2.4% |
| 2023 | $5,850 +3.7% | $217,800 |
| 2022 | $5,639 +13.2% | $217,800 +17% |
Find assessor info on the county website
Neighborhood: 03301
Nearby schools
GreatSchools rating
- 5/10Abbot-Downing SchoolGrades: K-5Distance: 0.6 mi
- 6/10Rundlett Middle SchoolGrades: 6-8Distance: 6.1 mi
- 4/10Concord High SchoolGrades: 9-12Distance: 0.6 mi
Schools provided by the listing agent
- Middle: Rundlett Middle School
- High: Concord High School
- District: Concord School District SAU #8
Source: PrimeMLS. This data may not be complete. We recommend contacting the local school district to confirm school assignments for this home.
Get pre-qualified for a loan
At Zillow Home Loans, we can pre-qualify you in as little as 5 minutes with no impact to your credit score.An equal housing lender. NMLS #10287.
