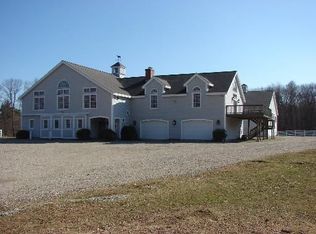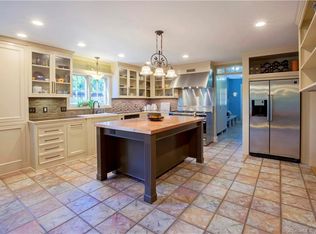Sold for $900,000 on 08/20/25
$900,000
40 Shields Road, Woodstock, CT 06281
3beds
2,797sqft
Single Family Residence
Built in 2005
5.53 Acres Lot
$925,600 Zestimate®
$322/sqft
$3,355 Estimated rent
Home value
$925,600
$629,000 - $1.37M
$3,355/mo
Zestimate® history
Loading...
Owner options
Explore your selling options
What's special
Welcome to 40 Shields Road, an exquisite reproduction nestled in the heart of desirable Woodstock, Connecticut. This stunning property seamlessly blends timeless craftsmanship with modern efficiency, offering perfect one-floor living. The home features wide pine floors throughout, custom hand-crafted built-ins, and a beautiful cherry and soapstone Brunarhans kitchen with high-end appliances. Enjoy serene views of open pasture from your private stone patio. The property includes a second approved building lot, ideal for horses, agriculture, or future expansion. Two advanced solar systems (Rooftop Tesla solar and ground-mounted solar) alongside a geothermal heating and cooling system deliver exceptional green-energy efficiency and a lifetime of savings. Above the garage, a generous 800+ sq. ft. bonus space is ready for finishing, offering endless possibilities for additional living area. The current owners have invested in many recent substantial updates. Mechanicals include a whole-house 24kw generator, ensuring peace of mind year-round, a spacious 3-car heated garage, level-two electric car charger, Gladiator workshop, and a huge, dry basement for storage. You will love the Country Carpenter's outbuilding/potting shed. Fruit trees, vegetable gardens, and professionally landscaped grounds complete this quintessential Woodstock retreat. This truly unique property combines New England charm with thoughtful, modern improvements - a rare opportunity you won't want to miss!
Zillow last checked: 8 hours ago
Listing updated: August 20, 2025 at 05:23pm
Listed by:
John M. Downs 860-377-0754,
Berkshire Hathaway NE Prop. 860-928-1995
Bought with:
Paul Zingarelli, RES.0790267
BHHS Realty Professionals
Source: Smart MLS,MLS#: 24081089
Facts & features
Interior
Bedrooms & bathrooms
- Bedrooms: 3
- Bathrooms: 3
- Full bathrooms: 2
- 1/2 bathrooms: 1
Primary bedroom
- Features: Bedroom Suite, Full Bath, Walk-In Closet(s), Wide Board Floor
- Level: Main
- Area: 285 Square Feet
- Dimensions: 15 x 19
Bedroom
- Features: Walk-In Closet(s), Wide Board Floor
- Level: Upper
- Area: 312 Square Feet
- Dimensions: 13 x 24
Bedroom
- Features: Wide Board Floor
- Level: Upper
- Area: 140 Square Feet
- Dimensions: 10 x 14
Primary bathroom
- Features: Corian Counters, Double-Sink, Stall Shower, Tub w/Shower, Wide Board Floor
- Level: Main
- Area: 121 Square Feet
- Dimensions: 11 x 11
Bathroom
- Features: Built-in Features, Corian Counters, Wide Board Floor
- Level: Main
- Area: 70 Square Feet
- Dimensions: 7 x 10
Bathroom
- Features: Corian Counters, Wide Board Floor
- Level: Upper
- Area: 90 Square Feet
- Dimensions: 9 x 10
Dining room
- Features: Wide Board Floor
- Level: Main
- Area: 120 Square Feet
- Dimensions: 8 x 15
Family room
- Features: High Ceilings, Cathedral Ceiling(s), Built-in Features, Entertainment Center, Patio/Terrace, Wide Board Floor
- Level: Main
- Area: 460 Square Feet
- Dimensions: 20 x 23
Kitchen
- Features: Bookcases, Breakfast Bar, Granite Counters, Kitchen Island, Pantry, Wide Board Floor
- Level: Main
- Area: 210 Square Feet
- Dimensions: 14 x 15
Living room
- Features: Fireplace, Wide Board Floor
- Level: Main
- Area: 504 Square Feet
- Dimensions: 18 x 28
Office
- Features: Skylight, Wide Board Floor
- Level: Upper
- Area: 95 Square Feet
- Dimensions: 5 x 19
Office
- Features: Built-in Features, Wide Board Floor
- Level: Main
- Area: 24 Square Feet
- Dimensions: 4 x 6
Other
- Features: High Ceilings, Wide Board Floor
- Level: Main
- Area: 70 Square Feet
- Dimensions: 7 x 10
Heating
- Forced Air, Geothermal, Oil, Propane, Solar
Cooling
- Central Air
Appliances
- Included: Electric Cooktop, Oven, Microwave, Range Hood, Subzero, Dishwasher, Instant Hot Water, Washer, Dryer, Water Heater
- Laundry: Main Level
Features
- Sound System, Central Vacuum, Open Floorplan, Entrance Foyer, Smart Thermostat
- Basement: Full,Unfinished
- Attic: Crawl Space,Access Via Hatch
- Number of fireplaces: 1
Interior area
- Total structure area: 2,797
- Total interior livable area: 2,797 sqft
- Finished area above ground: 2,797
Property
Parking
- Total spaces: 6
- Parking features: Attached, Paved, Driveway, Garage Door Opener, Private, Asphalt
- Attached garage spaces: 3
- Has uncovered spaces: Yes
Accessibility
- Accessibility features: Accessible Hallway(s), Lever Faucets
Features
- Patio & porch: Porch, Patio
- Exterior features: Garden, Stone Wall
Lot
- Size: 5.53 Acres
- Features: Level, Landscaped, Open Lot
Details
- Parcel number: 1739483
- Zoning: Res
- Other equipment: Generator
Construction
Type & style
- Home type: SingleFamily
- Architectural style: Cape Cod
- Property subtype: Single Family Residence
Materials
- Clapboard, Wood Siding
- Foundation: Concrete Perimeter
- Roof: Asphalt,Gable
Condition
- New construction: No
- Year built: 2005
Utilities & green energy
- Sewer: Septic Tank
- Water: Well
- Utilities for property: Underground Utilities, Cable Available
Green energy
- Energy efficient items: HVAC, Thermostat
- Energy generation: Solar
Community & neighborhood
Security
- Security features: Security System
Community
- Community features: Golf, Medical Facilities, Private School(s), Pool, Shopping/Mall, Stables/Riding
Location
- Region: Woodstock
Price history
| Date | Event | Price |
|---|---|---|
| 8/20/2025 | Sold | $900,000-9.8%$322/sqft |
Source: | ||
| 7/14/2025 | Pending sale | $998,000$357/sqft |
Source: | ||
| 6/19/2025 | Price change | $998,000-9.2%$357/sqft |
Source: | ||
| 6/3/2025 | Price change | $1,098,600-8.3%$393/sqft |
Source: | ||
| 5/17/2025 | Listed for sale | $1,198,600+130.5%$429/sqft |
Source: | ||
Public tax history
| Year | Property taxes | Tax assessment |
|---|---|---|
| 2025 | $9,046 +5.9% | $370,600 |
| 2024 | $8,539 +2.8% | $370,600 |
| 2023 | $8,305 +7.5% | $370,600 |
Find assessor info on the county website
Neighborhood: 06281
Nearby schools
GreatSchools rating
- 7/10Woodstock Elementary SchoolGrades: PK-4Distance: 2.6 mi
- 5/10Woodstock Middle SchoolGrades: 5-8Distance: 3.3 mi
Schools provided by the listing agent
- Elementary: Pboe
- High: Woodstock Academy
Source: Smart MLS. This data may not be complete. We recommend contacting the local school district to confirm school assignments for this home.

Get pre-qualified for a loan
At Zillow Home Loans, we can pre-qualify you in as little as 5 minutes with no impact to your credit score.An equal housing lender. NMLS #10287.
Sell for more on Zillow
Get a free Zillow Showcase℠ listing and you could sell for .
$925,600
2% more+ $18,512
With Zillow Showcase(estimated)
$944,112
