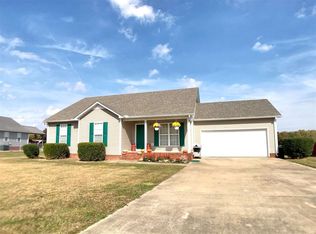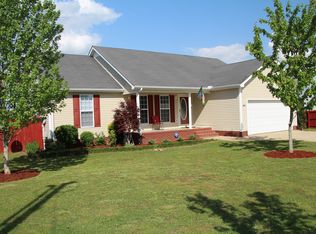Nice curb appeal, 3 BR, 2 BA vinyl house with covered front porch, landscaped yard, concrete driveway, spacious fenced back yard, covered deck with concrete patio, family room has vaulted ceiling and opens into the eat-in kitchen, pantry, central heat & air. Ardmore Schools with tuition! If tenants are approved with pets, there will be a non refundable pet deposit per pet!
This property is off market, which means it's not currently listed for sale or rent on Zillow. This may be different from what's available on other websites or public sources.

