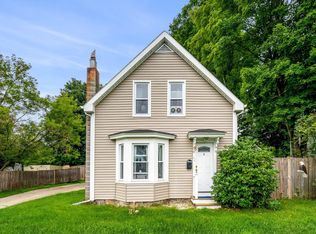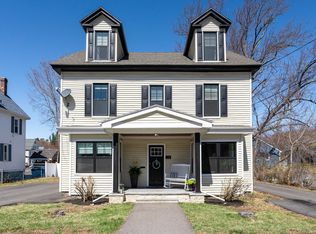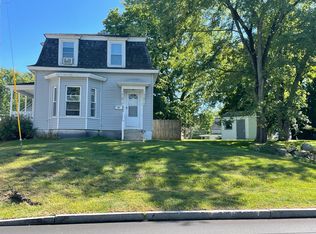Closed
Listed by:
Andy Yau,
RE/MAX Shoreline 603-431-1111
Bought with: EXP Realty
$422,500
40 South Avenue, Derry, NH 03445
3beds
1,050sqft
Single Family Residence
Built in 1900
10,454.4 Square Feet Lot
$422,400 Zestimate®
$402/sqft
$2,399 Estimated rent
Home value
$422,400
$393,000 - $456,000
$2,399/mo
Zestimate® history
Loading...
Owner options
Explore your selling options
What's special
Updated 3-Bedroom home in Sought-After Derry! Nestled on a generous .24-acre lot, this beautifully updated home boasts curb appeal with a new roof, updated exterior and clean cedar shake vinyl siding. Step inside to discover a bright, open interior featuring wood beams, stone accent walls, and elegant decorative glass panel doors. The gourmet kitchen shines with quartz countertops, a stylish farmer’s sink, and ceramic tile backsplash, flowing seamlessly to a sliding door opening to the newly fenced-in backyard—perfect for entertaining or relaxing. Spacious bedrooms with fresh carpeting, vinyl windows, and abundant natural light create a warm, inviting feel. The bathroom impresses with a chic tile backsplash and unique octagon window. Additional highlights include wainscot walls, new lighting fixtures, and two large sheds for ample storage. This move-in-ready gem combines classic charm with modern upgrades—don’t miss out!
Zillow last checked: 8 hours ago
Listing updated: September 09, 2025 at 11:25pm
Listed by:
Andy Yau,
RE/MAX Shoreline 603-431-1111
Bought with:
Karen Cronin
EXP Realty
Source: PrimeMLS,MLS#: 5050402
Facts & features
Interior
Bedrooms & bathrooms
- Bedrooms: 3
- Bathrooms: 1
- Full bathrooms: 1
Heating
- Oil, Hot Water
Cooling
- Other
Features
- Basement: Full,Interior Entry
Interior area
- Total structure area: 1,596
- Total interior livable area: 1,050 sqft
- Finished area above ground: 1,050
- Finished area below ground: 0
Property
Parking
- Parking features: Paved
Features
- Levels: Two
- Stories: 2
Lot
- Size: 10,454 sqft
- Features: Landscaped, Level
Details
- Parcel number: DERYM26B181
- Zoning description: MHDR
Construction
Type & style
- Home type: SingleFamily
- Property subtype: Single Family Residence
Materials
- Wood Frame, Vinyl Exterior
- Foundation: Fieldstone
- Roof: Asphalt Shingle
Condition
- New construction: No
- Year built: 1900
Utilities & green energy
- Electric: 100 Amp Service
- Sewer: Public Sewer
- Utilities for property: Cable Available
Community & neighborhood
Location
- Region: Derry
Other
Other facts
- Road surface type: Paved
Price history
| Date | Event | Price |
|---|---|---|
| 9/5/2025 | Sold | $422,500-0.6%$402/sqft |
Source: | ||
| 7/8/2025 | Listed for sale | $425,000+44.1%$405/sqft |
Source: | ||
| 5/29/2025 | Sold | $295,000+22.9%$281/sqft |
Source: Public Record Report a problem | ||
| 6/30/2020 | Sold | $240,000+2.1%$229/sqft |
Source: | ||
| 5/11/2020 | Price change | $235,000-6%$224/sqft |
Source: Arris Realty #4801819 Report a problem | ||
Public tax history
| Year | Property taxes | Tax assessment |
|---|---|---|
| 2024 | $6,205 +2.9% | $332,000 +13.9% |
| 2023 | $6,028 +8.6% | $291,500 |
| 2022 | $5,550 +4.2% | $291,500 +33.2% |
Find assessor info on the county website
Neighborhood: 03038
Nearby schools
GreatSchools rating
- 3/10Grinnell SchoolGrades: K-5Distance: 0.8 mi
- 4/10Gilbert H. Hood Middle SchoolGrades: 6-8Distance: 1 mi
Get a cash offer in 3 minutes
Find out how much your home could sell for in as little as 3 minutes with a no-obligation cash offer.
Estimated market value$422,400
Get a cash offer in 3 minutes
Find out how much your home could sell for in as little as 3 minutes with a no-obligation cash offer.
Estimated market value
$422,400


