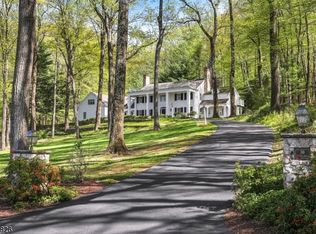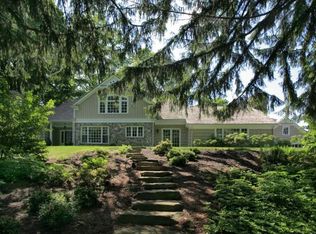40 Spring Hill is a private enclave in Mendham Borough featuring six bedrooms, six full and one half baths. This custom all-brick Colonial, expanded and completely renovated in 2001, is situated on five lush acres welcoming you with a bluestone walkway and front terrace which reveal a grand two-story foyer. The open and expansive living room with wood-burning fireplace and formal dining room are bright and light-filled, absorbing surrounding property views from oversized windows. A vaulted ceiling family room is open to the kitchen with white cabinetry, granite counters and a pantry. The bluestone patio’s side entrance includes a mudroom space with a closet. For single-level living options, the first floor also includes a second primary suite featuring a generous full bath with shower, and another bedroom with a private hall bath. This floor is completed by a lovely den or library, a spacious laundry room with storage closets and cabinetry and a guest powder room. The second level primary suite is arranged with a spacious bedroom, expansive walk-in closet and a full bath with glass enclosed shower, which opens to the bedroom as well as the lovely sitting room featuring two additional closets. A nearby office with a closet could also serve as a nursery or other flexible space. Two additional bedrooms with adjacent full baths are found on this level: one bath features a glass enclosed shower, the other has both a glass enclosed shower and roomy soaking tub. An oversized recreation room offers numerous entertaining possibilities while providing sweeping property views. The walkout lower level’s in-law suite is designed with a full bath, kitchen, breakfast nook and family room, plus an entry to the four-car garage. A wonderful storage room is perfect for athletic and hobby endeavors. A new bluestone patio, large level yard and in-ground pool offer inviting venues for fun outdoor activities. Ideal for car collectors, the detached and heated three-car garage includes three lifts and a 41 x 18 studio above with multiple storage closets. Located in the desirable east side of Mendham, this property is close to vibrant Morristown’s Midtown Direct trains, boutique shops, fine restaurants and Mayo Performing Arts Center.
This property is off market, which means it's not currently listed for sale or rent on Zillow. This may be different from what's available on other websites or public sources.

