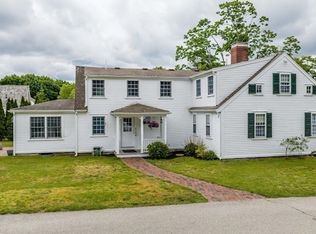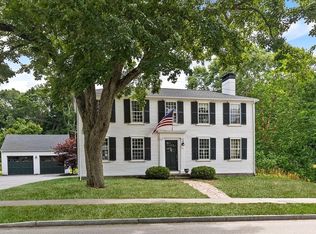Sold for $3,317,000
$3,317,000
40 Spring St, Hingham, MA 02043
4beds
4,040sqft
Single Family Residence
Built in 1799
0.84 Acres Lot
$3,713,300 Zestimate®
$821/sqft
$4,211 Estimated rent
Home value
$3,713,300
$3.04M - $4.60M
$4,211/mo
Zestimate® history
Loading...
Owner options
Explore your selling options
What's special
The finest restoration of a New England Cape-style home you’ll love to live in – reimagined & refined in 2016. The facade dates to 1799, the interior is entirely 2016 NEW CONSTRUCTION – electrical, plumbing, home systems, framing, insulation and so on. This distinguished property is set over 3/4 AC in Hingham Cntr & includes the MAIN HOUSE, GUEST HOUSE, & RESTORED BARN. Mature Dogwood trees & perennial cutting beds punctuate a lush lawn & define the private outdoor space. The 3300 SF main house has three en suite bdrms, including the first floor primary suite w/ vaulted ceiling. Classic finishes, materials & custom casework exemplify the detail & quality evident throughout. Nicely scaled rooms, wide hallways, a central LR w/ wood burning FP & many windows distinguish this special home. The spacious eat-in kitchen, w/ vaulted ceiling connects to a wide wrap-around porch overlooking the prvt yard & GUEST HOUSE. This unique property is the perfect NE home to enjoy for generations.
Zillow last checked: 8 hours ago
Listing updated: April 14, 2023 at 09:55am
Listed by:
Jeff Alexander 415-595-6999,
Compass 781-285-8028,
J/A Living Team 415-595-6999
Bought with:
Molly Hall
Coldwell Banker Realty - Hingham
Source: MLS PIN,MLS#: 73082838
Facts & features
Interior
Bedrooms & bathrooms
- Bedrooms: 4
- Bathrooms: 5
- Full bathrooms: 4
- 1/2 bathrooms: 1
- Main level bathrooms: 1
- Main level bedrooms: 1
Primary bedroom
- Features: Bathroom - Full, Cathedral Ceiling(s), Closet - Linen, Walk-In Closet(s), Closet, Closet/Cabinets - Custom Built, Flooring - Hardwood, Flooring - Marble, Handicap Equipped, Exterior Access, Recessed Lighting, Lighting - Sconce
- Level: Main,First
- Area: 185.13
- Dimensions: 12.1 x 15.3
Bedroom 2
- Features: Bathroom - Full, Closet, Flooring - Hardwood, Recessed Lighting, Lighting - Sconce
- Level: Second
- Area: 188.7
- Dimensions: 18.5 x 10.2
Bedroom 3
- Features: Bathroom - Full, Closet, Flooring - Hardwood, Recessed Lighting, Lighting - Sconce
- Level: Second
- Area: 317.02
- Dimensions: 26.2 x 12.1
Primary bathroom
- Features: Yes
Bathroom 1
- Features: Bathroom - Half, Flooring - Hardwood, Dryer Hookup - Electric, Recessed Lighting, Washer Hookup, Lighting - Sconce, Pedestal Sink
- Level: Main,First
- Area: 48.88
- Dimensions: 8 x 6.11
Bathroom 2
- Features: Bathroom - Full, Bathroom - Tiled With Tub & Shower, Flooring - Marble, Recessed Lighting, Lighting - Sconce, Pedestal Sink
- Level: Second
- Area: 62.25
- Dimensions: 7.5 x 8.3
Bathroom 3
- Features: Bathroom - Full, Bathroom - Tiled With Shower Stall, Flooring - Marble, Recessed Lighting, Lighting - Sconce, Pedestal Sink
- Level: Second
- Area: 81.9
- Dimensions: 6.5 x 12.6
Dining room
- Features: Cathedral Ceiling(s), Flooring - Hardwood, French Doors, Deck - Exterior, Exterior Access, Open Floorplan, Recessed Lighting
- Level: Main,First
- Area: 121.44
- Dimensions: 8.8 x 13.8
Kitchen
- Features: Cathedral Ceiling(s), Closet/Cabinets - Custom Built, Flooring - Hardwood, Dining Area, Balcony / Deck, Pantry, French Doors, Kitchen Island, Breakfast Bar / Nook, Cabinets - Upgraded, Deck - Exterior, Exterior Access, Open Floorplan, Recessed Lighting, Second Dishwasher, Stainless Steel Appliances, Storage, Gas Stove
- Level: Main,First
- Area: 227.65
- Dimensions: 14.5 x 15.7
Living room
- Features: Flooring - Hardwood, Window(s) - Bay/Bow/Box, Open Floorplan, Recessed Lighting, Crown Molding, Decorative Molding
- Level: Main,First
- Area: 346.88
- Dimensions: 27.1 x 12.8
Heating
- Central, Forced Air, Natural Gas, Hydro Air
Cooling
- Central Air
Appliances
- Included: Gas Water Heater, Water Heater, Range, Dishwasher, Disposal, Microwave, Refrigerator, Washer, Dryer, Range Hood, Second Dishwasher, Stainless Steel Appliance(s), Gas Cooktop, Plumbed For Ice Maker
- Laundry: Closet/Cabinets - Custom Built, Flooring - Hardwood, Main Level, Cabinets - Upgraded, Electric Dryer Hookup, Exterior Access, Recessed Lighting, Washer Hookup, First Floor
Features
- Crown Molding, Decorative Molding, Closet/Cabinets - Custom Built, Recessed Lighting, Cathedral Ceiling(s), Closet, Dining Area, Countertops - Upgraded, Cabinets - Upgraded, Cable Hookup, Open Floorplan, High Speed Internet Hookup, Breezeway, Bathroom - Full, Bathroom - Tiled With Shower Stall, Lighting - Sconce, Sitting Room, Library, Bathroom, Internet Available - Broadband
- Flooring: Tile, Marble, Hardwood, Flooring - Hardwood, Flooring - Marble
- Doors: Insulated Doors, French Doors
- Windows: Insulated Windows, Storm Window(s), Screens
- Basement: Full,Interior Entry,Bulkhead,Concrete,Unfinished
- Number of fireplaces: 1
- Fireplace features: Living Room
Interior area
- Total structure area: 4,040
- Total interior livable area: 4,040 sqft
Property
Parking
- Total spaces: 7
- Parking features: Detached, Garage Door Opener, Storage, Workshop in Garage, Garage Faces Side, Barn, Off Street, Paved
- Garage spaces: 2
- Uncovered spaces: 5
Accessibility
- Accessibility features: Accessible Entrance
Features
- Patio & porch: Porch, Deck - Wood, Covered
- Exterior features: Porch, Deck - Wood, Covered Patio/Deck, Barn/Stable, Professional Landscaping, Sprinkler System, Screens, Garden, Guest House, Stone Wall
- Frontage length: 130.00
Lot
- Size: 0.84 Acres
- Features: Level
Details
- Additional structures: Barn/Stable, Guest House
- Parcel number: 1033567
- Zoning: RA
Construction
Type & style
- Home type: SingleFamily
- Architectural style: Cape
- Property subtype: Single Family Residence
Materials
- Frame
- Foundation: Concrete Perimeter
- Roof: Wood
Condition
- Year built: 1799
Utilities & green energy
- Sewer: Private Sewer
- Water: Public
- Utilities for property: for Gas Range, for Electric Oven, for Electric Dryer, Washer Hookup, Icemaker Connection
Green energy
- Energy efficient items: Thermostat
Community & neighborhood
Security
- Security features: Security System
Community
- Community features: Public Transportation, Shopping, Park, Golf, Medical Facility, Conservation Area, Highway Access, House of Worship, Private School, Public School
Location
- Region: Hingham
Other
Other facts
- Listing terms: Contract
Price history
| Date | Event | Price |
|---|---|---|
| 4/14/2023 | Sold | $3,317,000+10.8%$821/sqft |
Source: MLS PIN #73082838 Report a problem | ||
| 3/10/2023 | Contingent | $2,995,000$741/sqft |
Source: MLS PIN #73082838 Report a problem | ||
| 3/1/2023 | Listed for sale | $2,995,000+199.5%$741/sqft |
Source: MLS PIN #73082838 Report a problem | ||
| 7/31/2014 | Sold | $1,000,000+11.1%$248/sqft |
Source: Public Record Report a problem | ||
| 6/17/2014 | Pending sale | $900,000$223/sqft |
Source: Coldwell Banker Residential Brokerage - Scituate #71692402 Report a problem | ||
Public tax history
| Year | Property taxes | Tax assessment |
|---|---|---|
| 2025 | $25,275 +23.9% | $2,364,400 +25.7% |
| 2024 | $20,405 +11.1% | $1,880,600 +2.4% |
| 2023 | $18,361 +1.1% | $1,836,100 +16.9% |
Find assessor info on the county website
Neighborhood: 02043
Nearby schools
GreatSchools rating
- 8/10East Elementary SchoolGrades: PK-5Distance: 0.7 mi
- 7/10Hingham Middle SchoolGrades: 6-8Distance: 3.5 mi
- 10/10Hingham High SchoolGrades: 9-12Distance: 0.3 mi
Schools provided by the listing agent
- Elementary: East
- Middle: Hingham Middle
- High: Hingham High
Source: MLS PIN. This data may not be complete. We recommend contacting the local school district to confirm school assignments for this home.
Get a cash offer in 3 minutes
Find out how much your home could sell for in as little as 3 minutes with a no-obligation cash offer.
Estimated market value$3,713,300
Get a cash offer in 3 minutes
Find out how much your home could sell for in as little as 3 minutes with a no-obligation cash offer.
Estimated market value
$3,713,300

