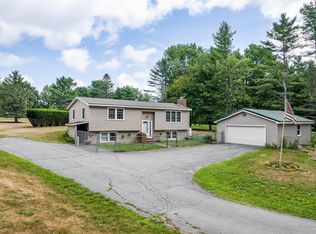Closed
$275,000
40 Stage Road, Hermon, ME 04401
4beds
1,263sqft
Single Family Residence
Built in 1900
3 Acres Lot
$278,500 Zestimate®
$218/sqft
$1,935 Estimated rent
Home value
$278,500
$159,000 - $490,000
$1,935/mo
Zestimate® history
Loading...
Owner options
Explore your selling options
What's special
Versatile 4-Bedroom Home with Major Updates & Prime Location!
Welcome to your new home - where comfort, convenience, and value meet! This spacious 4-bedroom, 1.5-bath gem on 3 acres features a new 4-bedroom septic system (2020) and a long list of 2021 upgrades, including a furnace, heat pump, gas range, washing machine, well pump and pressure tank, a 13 kW Generac generator, and a 200-amp electrical panel - all adding peace of mind and energy efficiency. Plus, natural gas is available at the street if you ever want to convert the new FHA furnace.
Inside, in addition to the 4 bedrooms, you'll find plenty of flexible living space perfect for a home office, cozy den, or creative nook for everyone. The attached garage includes a workshop area ideal for projects, tools, or storage.
Located within shouting distance of Hermon High School, and just minutes from a golf course, Hermon Pond, and countless streams perfect for kayaking or canoeing, you'll enjoy easy access to the outdoors while being only 8 miles from Bangor and close to shopping and dining, the interstate and airport.
Whether you're upsizing, relocating, or just looking for a great buy, this home checks all the boxes.
Don't miss your chance to own this affordable and well-equipped home - schedule your showing today!
Zillow last checked: 8 hours ago
Listing updated: September 22, 2025 at 06:46am
Listed by:
Realty of Maine
Bought with:
EXP Realty
Source: Maine Listings,MLS#: 1633610
Facts & features
Interior
Bedrooms & bathrooms
- Bedrooms: 4
- Bathrooms: 2
- Full bathrooms: 1
- 1/2 bathrooms: 1
Primary bedroom
- Features: Walk-In Closet(s)
- Level: Second
- Area: 154.17 Square Feet
- Dimensions: 13.5 x 11.42
Bedroom 2
- Features: Walk-In Closet(s)
- Level: Second
- Area: 158.38 Square Feet
- Dimensions: 12.67 x 12.5
Bedroom 3
- Level: Second
- Area: 118.68 Square Feet
- Dimensions: 10.17 x 11.67
Bedroom 4
- Level: Second
- Area: 73.5 Square Feet
- Dimensions: 10.5 x 7
Den
- Level: First
- Area: 53.2 Square Feet
- Dimensions: 7.17 x 7.42
Dining room
- Level: First
- Area: 136.19 Square Feet
- Dimensions: 16.67 x 8.17
Kitchen
- Level: First
- Area: 150 Square Feet
- Dimensions: 20.92 x 7.17
Living room
- Level: First
- Area: 185.6 Square Feet
- Dimensions: 13.42 x 13.83
Office
- Level: First
- Area: 80.09 Square Feet
- Dimensions: 7.17 x 11.17
Heating
- Forced Air, Heat Pump
Cooling
- Heat Pump
Appliances
- Included: Dishwasher, Dryer, Gas Range, Refrigerator, Washer
Features
- Attic, Bathtub, Pantry, Shower, Storage
- Flooring: Carpet, Laminate, Vinyl, Wood
- Doors: Storm Door(s)
- Windows: Double Pane Windows
- Basement: Bulkhead,Interior Entry,Dirt Floor,Sump Pump
- Has fireplace: No
Interior area
- Total structure area: 1,263
- Total interior livable area: 1,263 sqft
- Finished area above ground: 1,263
- Finished area below ground: 0
Property
Parking
- Total spaces: 1
- Parking features: Gravel, 1 - 4 Spaces, On Site, Off Street, Garage Door Opener, Storage
- Garage spaces: 1
Accessibility
- Accessibility features: 32 - 36 Inch Doors
Features
- Levels: Multi/Split
- Has view: Yes
- View description: Trees/Woods
Lot
- Size: 3 Acres
- Features: Near Golf Course, Near Public Beach, Near Shopping, Near Turnpike/Interstate, Near Town, Neighborhood, Level, Open Lot, Rolling Slope, Wooded
Details
- Parcel number: HERMM034B001L000
- Zoning: Residential A
- Other equipment: Cable, Generator, Internet Access Available, Satellite Dish
Construction
Type & style
- Home type: SingleFamily
- Architectural style: Colonial
- Property subtype: Single Family Residence
Materials
- Wood Frame, Vinyl Siding
- Foundation: Granite
- Roof: Pitched,Shingle
Condition
- Year built: 1900
Utilities & green energy
- Electric: Circuit Breakers
- Sewer: Private Sewer, Septic Design Available
- Water: Private, Well
- Utilities for property: Utilities On
Green energy
- Energy efficient items: 90% Efficient Furnace, Ceiling Fans, Dehumidifier, Thermostat, Smart Electric Meter
Community & neighborhood
Location
- Region: Hermon
Other
Other facts
- Road surface type: Paved
Price history
| Date | Event | Price |
|---|---|---|
| 9/22/2025 | Sold | $275,000+5.8%$218/sqft |
Source: | ||
| 9/22/2025 | Pending sale | $260,000$206/sqft |
Source: | ||
| 8/18/2025 | Contingent | $260,000$206/sqft |
Source: | ||
| 8/8/2025 | Listed for sale | $260,000+44.4%$206/sqft |
Source: | ||
| 4/23/2021 | Sold | $180,000$143/sqft |
Source: | ||
Public tax history
| Year | Property taxes | Tax assessment |
|---|---|---|
| 2024 | $2,389 -10.1% | $219,200 -3.1% |
| 2023 | $2,657 +25.8% | $226,100 +27.4% |
| 2022 | $2,112 +2.1% | $177,500 +2.9% |
Find assessor info on the county website
Neighborhood: 04401
Nearby schools
GreatSchools rating
- 6/10Hermon Middle SchoolGrades: 5-8Distance: 0.4 mi
- 8/10Hermon High SchoolGrades: 9-12Distance: 0.8 mi
- 7/10Patricia a Duran SchoolGrades: PK-4Distance: 1.2 mi

Get pre-qualified for a loan
At Zillow Home Loans, we can pre-qualify you in as little as 5 minutes with no impact to your credit score.An equal housing lender. NMLS #10287.
