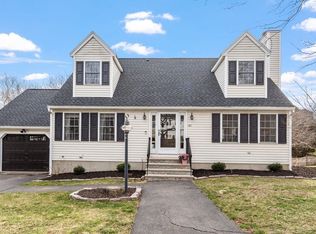Sold for $840,000
$840,000
40 Station Rd, Salem, MA 01970
3beds
2,190sqft
Single Family Residence
Built in 1998
0.35 Acres Lot
$840,800 Zestimate®
$384/sqft
$4,523 Estimated rent
Home value
$840,800
$765,000 - $925,000
$4,523/mo
Zestimate® history
Loading...
Owner options
Explore your selling options
What's special
Nestled on a peaceful cul-de-sac in Salem's most coveted neighborhood bordering Swampscott! Step inside this 3-bedroom Colonial and discover gleaming hardwood floors throughout. You'll love the large front-to-back fireplaced living room with ample space for your sectional. Holiday gatherings await in the formal dining room. The eat-in kitchen boasts a professional range, upgraded cabinets, and granite countertops with built-in wine rack. Upstairs, unwind in the primary suite featuring cherry hardwood floors, a generous walk-in closet, and your private custom-tiled master bathroom. Two additional bedrooms and full bath complete the second floor. Versatile lower level space perfect for media room or office. Enjoy morning coffee on your private deck or relax on the stone patio within your fully fenced-in yard—perfect setting for your pup! Minutes from beaches, highways, downtown Salem, and commuter rail. Complete with attached garage. Your dream home awaits ~ welcome home to Salem.
Zillow last checked: 8 hours ago
Listing updated: July 02, 2025 at 11:49am
Listed by:
Joanne Rodrigues 978-378-5210,
Redfin Corp. 617-340-7803
Bought with:
Leonette Strout
Keller Williams Realty Evolution
Source: MLS PIN,MLS#: 73370789
Facts & features
Interior
Bedrooms & bathrooms
- Bedrooms: 3
- Bathrooms: 3
- Full bathrooms: 2
- 1/2 bathrooms: 1
- Main level bathrooms: 1
Primary bedroom
- Features: Bathroom - 3/4, Ceiling Fan(s), Walk-In Closet(s), Flooring - Hardwood
- Level: Second
- Area: 214.97
- Dimensions: 12.58 x 17.08
Bedroom 2
- Features: Closet, Flooring - Hardwood
- Level: Second
- Area: 128.13
- Dimensions: 12.5 x 10.25
Bedroom 3
- Features: Closet, Flooring - Hardwood
- Level: Second
- Area: 129.17
- Dimensions: 12.5 x 10.33
Primary bathroom
- Features: Yes
Bathroom 1
- Features: Bathroom - Half, Flooring - Stone/Ceramic Tile
- Level: Main,First
- Area: 34.5
- Dimensions: 5.75 x 6
Bathroom 2
- Features: Bathroom - Full
- Level: Second
- Area: 43.6
- Dimensions: 7.17 x 6.08
Bathroom 3
- Features: Bathroom - 3/4, Bathroom - Tiled With Shower Stall, Window(s) - Bay/Bow/Box
- Level: Second
- Area: 58.81
- Dimensions: 9.67 x 6.08
Dining room
- Features: Flooring - Hardwood
- Level: First
- Area: 144.79
- Dimensions: 12.5 x 11.58
Family room
- Features: Flooring - Wall to Wall Carpet
- Level: Basement
- Area: 469
- Dimensions: 22.33 x 21
Kitchen
- Features: Flooring - Hardwood, Dining Area, Countertops - Stone/Granite/Solid, Cabinets - Upgraded, Recessed Lighting, Slider, Stainless Steel Appliances
- Level: First
- Area: 258.75
- Dimensions: 22.5 x 11.5
Living room
- Features: Flooring - Hardwood
- Level: First
- Area: 216.39
- Dimensions: 12.67 x 17.08
Heating
- Forced Air, Natural Gas, Active Solar
Cooling
- Central Air
Appliances
- Included: Gas Water Heater, Range, Dishwasher, Refrigerator
- Laundry: Main Level, First Floor, Washer Hookup
Features
- Flooring: Wood, Bamboo, Hardwood
- Basement: Full,Partially Finished
- Number of fireplaces: 1
- Fireplace features: Living Room
Interior area
- Total structure area: 2,190
- Total interior livable area: 2,190 sqft
- Finished area above ground: 1,728
- Finished area below ground: 462
Property
Parking
- Total spaces: 5
- Parking features: Attached, Storage, Paved Drive, Off Street
- Attached garage spaces: 1
- Uncovered spaces: 4
Features
- Patio & porch: Deck - Wood, Patio
- Exterior features: Deck - Wood, Patio, Fenced Yard
- Fencing: Fenced/Enclosed,Fenced
Lot
- Size: 0.35 Acres
Details
- Foundation area: 99999
- Parcel number: M:22 L:0192,3159295
- Zoning: R1
Construction
Type & style
- Home type: SingleFamily
- Architectural style: Colonial
- Property subtype: Single Family Residence
Materials
- Stone
- Foundation: Concrete Perimeter
- Roof: Shingle
Condition
- Year built: 1998
Utilities & green energy
- Electric: Circuit Breakers, 200+ Amp Service
- Sewer: Public Sewer
- Water: Public
- Utilities for property: Washer Hookup
Community & neighborhood
Security
- Security features: Security System
Community
- Community features: Public Transportation, Shopping, Park, Bike Path, Conservation Area, University
Location
- Region: Salem
Price history
| Date | Event | Price |
|---|---|---|
| 7/2/2025 | Sold | $840,000+5%$384/sqft |
Source: MLS PIN #73370789 Report a problem | ||
| 5/15/2025 | Contingent | $799,900$365/sqft |
Source: MLS PIN #73370789 Report a problem | ||
| 5/7/2025 | Listed for sale | $799,900+28.8%$365/sqft |
Source: MLS PIN #73370789 Report a problem | ||
| 8/14/2020 | Sold | $621,000+3.5%$284/sqft |
Source: Public Record Report a problem | ||
| 6/9/2020 | Listed for sale | $599,900$274/sqft |
Source: Berkshire Hathaway HomeServices Verani Realty #72667863 Report a problem | ||
Public tax history
| Year | Property taxes | Tax assessment |
|---|---|---|
| 2025 | $8,473 +4.2% | $747,200 +6.8% |
| 2024 | $8,129 +4.9% | $699,600 +13% |
| 2023 | $7,747 | $619,300 |
Find assessor info on the county website
Neighborhood: 01970
Nearby schools
GreatSchools rating
- 3/10Horace Mann Laboratory SchoolGrades: PK-5Distance: 0.8 mi
- 5/10Saltonstall SchoolGrades: K-8Distance: 1.2 mi
- 4/10Salem High SchoolGrades: 9-12Distance: 0.8 mi
Schools provided by the listing agent
- High: Salem High
Source: MLS PIN. This data may not be complete. We recommend contacting the local school district to confirm school assignments for this home.
Get a cash offer in 3 minutes
Find out how much your home could sell for in as little as 3 minutes with a no-obligation cash offer.
Estimated market value$840,800
Get a cash offer in 3 minutes
Find out how much your home could sell for in as little as 3 minutes with a no-obligation cash offer.
Estimated market value
$840,800
