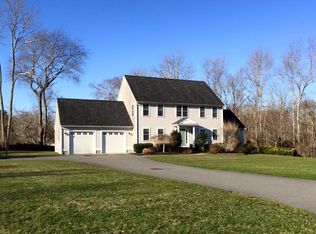Sold for $689,900
$689,900
40 Strathmore Rd, Dartmouth, MA 02747
4beds
3,840sqft
Single Family Residence
Built in 1975
0.85 Acres Lot
$734,900 Zestimate®
$180/sqft
$4,389 Estimated rent
Home value
$734,900
$661,000 - $816,000
$4,389/mo
Zestimate® history
Loading...
Owner options
Explore your selling options
What's special
Welcome to this charming tri-level home in Dartmouth, MA! Situated on an expansive double lot, this property offers ample space and privacy. This beautifully maintained residence features 4 spacious bedrooms and 2 1/2 bathrooms, providing comfort and convenience for all. The open-concept living and dining area is perfect for entertaining, with large windows that flood the space with natural light. The kitchen is fully equipped with all appliances, ample counter space, and plenty of cabinet storage. Enjoy cozy evenings by the wood stove in the inviting living room. The finished basement offers additional living space, with a family room, potential home office, and/or play area. The lush, landscaped yard with oversized deck, patio, and above ground pool is perfect for outdoor gatherings and relaxation. A standout feature is the two-car garage, offering plenty of room for vehicles and storage. Central air, gas heat, and much more! Schedule your private showing today!
Zillow last checked: 8 hours ago
Listing updated: August 29, 2024 at 11:49am
Listed by:
Nick Delafano 781-241-7222,
Century 21 The Seyboth Team
Bought with:
Non-Mls Member
Non-Mls Member
Source: StateWide MLS RI,MLS#: 1363057
Facts & features
Interior
Bedrooms & bathrooms
- Bedrooms: 4
- Bathrooms: 3
- Full bathrooms: 2
- 1/2 bathrooms: 1
Heating
- Natural Gas, Baseboard, Forced Air, Gas Connected
Cooling
- Central Air
Appliances
- Included: Gas Water Heater, Dishwasher, Oven/Range
Features
- Wall (Dry Wall), Plumbing (Mixed), Insulation (Unknown)
- Flooring: Hardwood, Carpet
- Basement: Full,Interior and Exterior,Finished,Family Room,Storage Space,Utility
- Number of fireplaces: 1
- Fireplace features: Brick
Interior area
- Total structure area: 2,872
- Total interior livable area: 3,840 sqft
- Finished area above ground: 2,872
- Finished area below ground: 968
Property
Parking
- Total spaces: 8
- Parking features: Attached, Driveway
- Attached garage spaces: 2
- Has uncovered spaces: Yes
Lot
- Size: 0.85 Acres
- Features: Extra Lot
Details
- Parcel number: DARTM0153B0051L0000
- Special conditions: Conventional/Market Value
Construction
Type & style
- Home type: SingleFamily
- Property subtype: Single Family Residence
Materials
- Dry Wall, Brick, Wood
- Foundation: Concrete Perimeter
Condition
- New construction: No
- Year built: 1975
Utilities & green energy
- Electric: 200+ Amp Service, Circuit Breakers
- Utilities for property: Sewer Connected, Water Connected
Community & neighborhood
Community
- Community features: Golf, Schools, Near Shopping, Tennis
Location
- Region: Dartmouth
- Subdivision: North Dartmouth
Price history
| Date | Event | Price |
|---|---|---|
| 8/29/2024 | Sold | $689,900$180/sqft |
Source: | ||
| 8/21/2024 | Pending sale | $689,900$180/sqft |
Source: | ||
| 7/31/2024 | Contingent | $689,900$180/sqft |
Source: | ||
| 7/16/2024 | Listed for sale | $689,900+63.5%$180/sqft |
Source: MLS PIN #73265426 Report a problem | ||
| 7/23/2007 | Sold | $422,000$110/sqft |
Source: Public Record Report a problem | ||
Public tax history
| Year | Property taxes | Tax assessment |
|---|---|---|
| 2025 | $5,573 +0.9% | $615,800 +1.9% |
| 2024 | $5,523 +3.7% | $604,300 +10% |
| 2023 | $5,326 +6.1% | $549,600 +13.5% |
Find assessor info on the county website
Neighborhood: Smith Mills
Nearby schools
GreatSchools rating
- 7/10James M. Quinn SchoolGrades: K-5Distance: 0.9 mi
- 7/10Dartmouth Middle SchoolGrades: 6-8Distance: 0.7 mi
- 7/10Dartmouth High SchoolGrades: 9-12Distance: 2.3 mi
Get pre-qualified for a loan
At Zillow Home Loans, we can pre-qualify you in as little as 5 minutes with no impact to your credit score.An equal housing lender. NMLS #10287.
