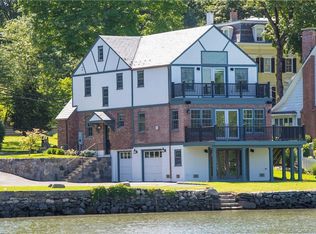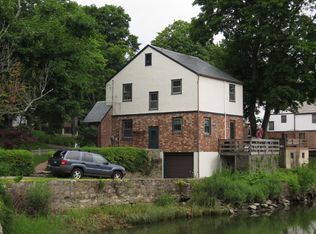Completely renovated Tudor Style 3 Bedroom+Den, 3 Bathroom Single Family Home. Great Views, Close to downtown Cos Cob, Close to train, easy access to the highway. Direct Waterfront home featuring fabulous views over Mill Pond all year. This contemporary renovation boasts a new kitchen, stainless steel appliances throughout, a private laundry room, walk-in closet in the Master Suite a private den with gas fireplace, Open floorplan with covered patio.
This property is off market, which means it's not currently listed for sale or rent on Zillow. This may be different from what's available on other websites or public sources.

