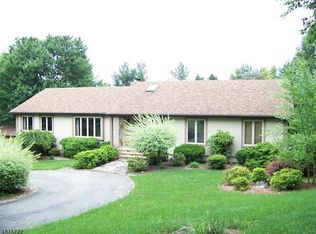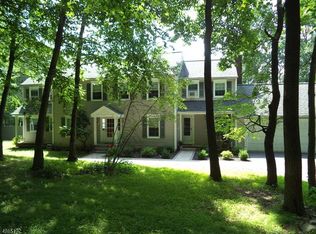
Closed
$650,000
40 Thomas Rd, Bethlehem Twp., NJ 08826
4beds
3baths
--sqft
Single Family Residence
Built in 1969
1.11 Acres Lot
$667,500 Zestimate®
$--/sqft
$4,018 Estimated rent
Home value
$667,500
$614,000 - $721,000
$4,018/mo
Zestimate® history
Loading...
Owner options
Explore your selling options
What's special
Zillow last checked: 21 hours ago
Listing updated: October 03, 2025 at 08:35am
Listed by:
Victoria Prodromitis 908-522-1800,
Coldwell Banker Realty
Bought with:
Reka Huebscher
Corcoran Sawyer Smith
Source: GSMLS,MLS#: 3980245
Facts & features
Price history
| Date | Event | Price |
|---|---|---|
| 10/3/2025 | Sold | $650,000+8.3% |
Source: | ||
| 8/25/2025 | Pending sale | $599,999 |
Source: | ||
| 8/8/2025 | Listed for sale | $599,999+50% |
Source: | ||
| 8/26/2021 | Sold | $400,000 |
Source: Public Record Report a problem | ||
Public tax history
| Year | Property taxes | Tax assessment |
|---|---|---|
| 2025 | $21,672 +82.3% | $665,000 +82.3% |
| 2024 | $11,889 +3.9% | $364,800 |
| 2023 | $11,440 +3.8% | $364,800 |
Find assessor info on the county website
Neighborhood: 08826
Nearby schools
GreatSchools rating
- 3/10Thomas B Conley Elementary SchoolGrades: PK-5Distance: 2.2 mi
- 5/10Ethel Hoppock Elementary SchoolGrades: 6-8Distance: 4.5 mi
- 8/10North Hunterdon Reg High SchoolGrades: 9-12Distance: 5.3 mi
Get a cash offer in 3 minutes
Find out how much your home could sell for in as little as 3 minutes with a no-obligation cash offer.
Estimated market value$667,500
Get a cash offer in 3 minutes
Find out how much your home could sell for in as little as 3 minutes with a no-obligation cash offer.
Estimated market value
$667,500
