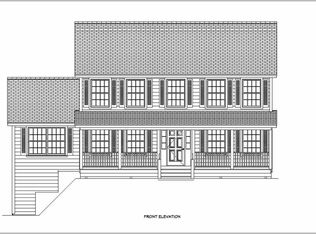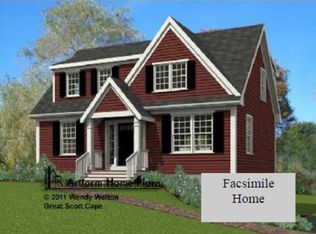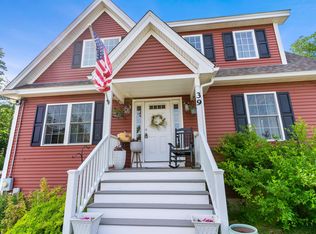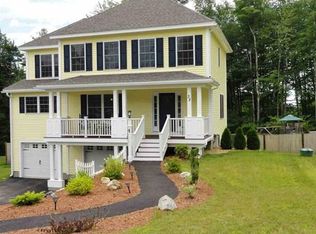Like New Lovely Cape Cod overlooking a large yard with walking trails and conservation land in the back. The main home has 3 good sized bedrooms and a bright first floor office. The basement has been finished into a full 3 room Mother-in-law apartment with a walkout and one car garage under. Custom Kitchen with maple cabinets includes a center island. Master Bedroom has a full bath and walk in closet. The other bedrooms are large enough for the whole family to spread out. There is a laundry room and half bath on the main level. There is a large 12 x 20 custom deck (both upper and lower levels). Central Air and town water are key features.
This property is off market, which means it's not currently listed for sale or rent on Zillow. This may be different from what's available on other websites or public sources.



