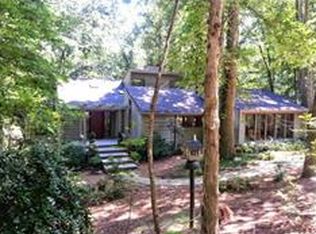NEED ROOM? Private Apartment over 3 car 40x28 Detached Garage 1/2 bath in Garage area. Full bath up in apartment with Gormet kitchen w/breakfast bar, Master bedroom and Lining Room with Fireplace. Beautiful Cape cod offers Rocking Chair front porch over looking quiet country Living.. Master suite on Main offers Walk in closet, Garden Tub, Separate shower, Double vanties with Granite Counter tops. Massive Vaulted Great room with soaring Stone Fireplace opens to Outdoor Fireplace and kitchen area..and Relaxing Pool. Upstairs offer 2 more bedrooms and full granite tile bath
This property is off market, which means it's not currently listed for sale or rent on Zillow. This may be different from what's available on other websites or public sources.

