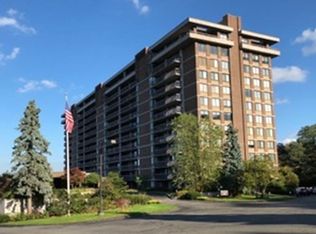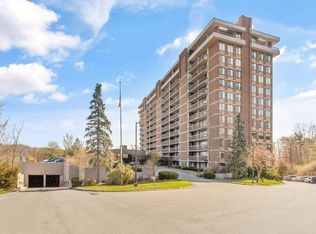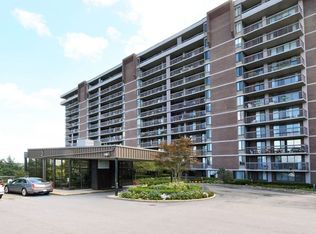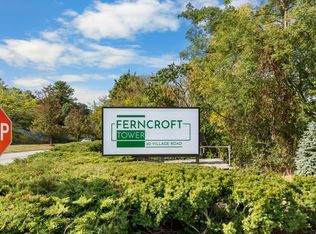Sold for $441,000
$441,000
40 Village Rd #807, Middleton, MA 01949
1beds
1,209sqft
Condominium
Built in 1975
-- sqft lot
$463,200 Zestimate®
$365/sqft
$2,475 Estimated rent
Home value
$463,200
$435,000 - $491,000
$2,475/mo
Zestimate® history
Loading...
Owner options
Explore your selling options
What's special
Ferncroft Tower presents this beautiful upper-level one bedroom, 1.5 bath, 1209 s.f. condo. Enjoy magnificent sunsets from NEW walls of windows/sliders which open to your 25 ft. private balcony overlooking Ferncroft CC golf course, pool and mountains beyond. The fully applianced eat-in kitchen boasts granite counters, tile floor, cabinets galore, two pantries and includes newer washer/dryer. The large LV/DN offers plenty of room to entertain family and friends. The 20x13 ft. main bedroom suite includes 2 closets plus a third huge walk-in closet and updated bath. Garage parking, extra storage, newly renovated fitness center with sauna, function room with capacity for 125 guests, on-site manager and maintenance superintendent, easy access to shopping and major highways, 24-hr. security are a few of the amenities this fine home offers. AND...the maintenance fee includes ALL UTILITIES. Move right in, put your feet up and savor the spectacular views!!! Sold "AS IS."
Zillow last checked: 8 hours ago
Listing updated: July 31, 2025 at 04:49pm
Listed by:
Ann McGuiggin 978-777-3030,
Country Crossroads Realty Associates LLC 978-228-0137,
Meg Steele 978-228-0137
Bought with:
Leshia Crestin
eXp Realty
Source: MLS PIN,MLS#: 73367755
Facts & features
Interior
Bedrooms & bathrooms
- Bedrooms: 1
- Bathrooms: 2
- Full bathrooms: 1
- 1/2 bathrooms: 1
Primary bedroom
- Level: First
- Area: 260
- Dimensions: 20 x 13
Primary bathroom
- Features: Yes
Bathroom 1
- Features: Bathroom - Full
- Level: First
Bathroom 2
- Features: Bathroom - Half
- Level: First
Dining room
- Level: First
- Area: 150
- Dimensions: 15 x 10
Kitchen
- Level: First
- Area: 117
- Dimensions: 13 x 9
Living room
- Level: First
- Area: 280
- Dimensions: 20 x 14
Heating
- Central, Forced Air, Natural Gas, Individual
Cooling
- Central Air, Individual
Appliances
- Included: Range, Dishwasher, Disposal, Microwave, Refrigerator, Washer, Dryer
- Laundry: In Building, In Unit
Features
- Flooring: Tile, Marble, Parquet
- Windows: Insulated Windows, Screens
- Basement: None
- Has fireplace: No
- Common walls with other units/homes: 2+ Common Walls
Interior area
- Total structure area: 1,209
- Total interior livable area: 1,209 sqft
- Finished area above ground: 1,209
Property
Parking
- Total spaces: 2
- Parking features: Attached, Under, Garage Door Opener, Deeded, Off Street, Common, Guest, Paved
- Attached garage spaces: 1
- Uncovered spaces: 1
Accessibility
- Accessibility features: No
Features
- Exterior features: Balcony, Screens, Sprinkler System
- Pool features: Association, In Ground, Heated
Details
- Parcel number: 3787819
- Zoning: Res
Construction
Type & style
- Home type: Condo
- Property subtype: Condominium
- Attached to another structure: Yes
Materials
- Brick, Stone
- Roof: Rubber
Condition
- Year built: 1975
Utilities & green energy
- Electric: 220 Volts, 100 Amp Service
- Sewer: Public Sewer
- Water: Public
Community & neighborhood
Security
- Security features: TV Monitor, Security Guard, Security System
Community
- Community features: Shopping, Pool, Park, Golf, Medical Facility, Laundromat, Highway Access, House of Worship, Private School, Public School
Location
- Region: Middleton
HOA & financial
HOA
- HOA fee: $663 monthly
- Amenities included: Hot Water, Pool, Laundry, Elevator(s), Fitness Center, Sauna/Steam, Clubroom, Storage
- Services included: Heat, Electricity, Gas, Water, Sewer, Insurance, Security, Maintenance Structure, Road Maintenance, Maintenance Grounds, Snow Removal, Trash, Air Conditioning
Other
Other facts
- Listing terms: Contract
Price history
| Date | Event | Price |
|---|---|---|
| 7/31/2025 | Sold | $441,000-3.9%$365/sqft |
Source: MLS PIN #73367755 Report a problem | ||
| 6/12/2025 | Contingent | $459,000$380/sqft |
Source: MLS PIN #73367755 Report a problem | ||
| 5/1/2025 | Listed for sale | $459,000+88.1%$380/sqft |
Source: MLS PIN #73367755 Report a problem | ||
| 6/15/2015 | Sold | $244,000+0.4%$202/sqft |
Source: Public Record Report a problem | ||
| 7/1/2004 | Sold | $243,000$201/sqft |
Source: Public Record Report a problem | ||
Public tax history
| Year | Property taxes | Tax assessment |
|---|---|---|
| 2025 | $4,386 -3.6% | $368,900 -4.4% |
| 2024 | $4,551 -1.8% | $386,000 +7.2% |
| 2023 | $4,634 | $360,100 |
Find assessor info on the county website
Neighborhood: 01949
Nearby schools
GreatSchools rating
- NAFuller Meadow Elementary SchoolGrades: K-2Distance: 2.3 mi
- 6/10Masconomet Regional Middle SchoolGrades: 7-8Distance: 1.9 mi
- 9/10Masconomet Regional High SchoolGrades: 9-12Distance: 1.9 mi
Schools provided by the listing agent
- Elementary: Middleton
- Middle: Masconomet
- High: Masconomet
Source: MLS PIN. This data may not be complete. We recommend contacting the local school district to confirm school assignments for this home.
Get a cash offer in 3 minutes
Find out how much your home could sell for in as little as 3 minutes with a no-obligation cash offer.
Estimated market value$463,200
Get a cash offer in 3 minutes
Find out how much your home could sell for in as little as 3 minutes with a no-obligation cash offer.
Estimated market value
$463,200



