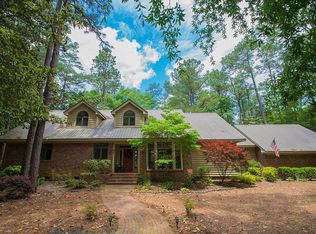Elegant and luxurious Old Town Pinehurst home perfectly situated on an .92 acrecorner lot under a mile to the Village of Pinehurst. Built in 1954 and completely remodeled in 2003. Brazilian cherry floors, 2 fireplaces, multiple living spaces, large bedroom suites, remodeled kitchen with granite countertops and stainless steel appliances. The house is U-shaped and built around a beautiful outdoor patio with newly constructed firepit. Not included in the heated sq. ft. of the house is a separate 1 bedroom, 1 bath suite that is heated with a space heater and cooled and accessed off the patio and perfect for guests, in-law or adult children. This bedroom is included in the number of bedrooms and bathroom offered in this MLS listing. A membership to the Pinehurst Country Club isavailable for transfer. Golf cart is included in sale. Lot next door is owned by adjoining property owner, giving added privacy to this home! Perfectly located for high end, up and coming U.S. Open rental!
This property is off market, which means it's not currently listed for sale or rent on Zillow. This may be different from what's available on other websites or public sources.
