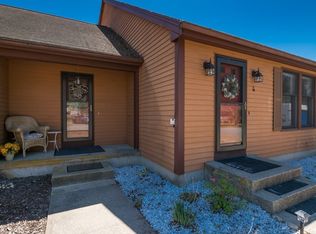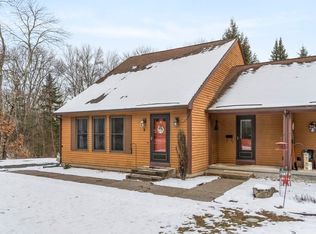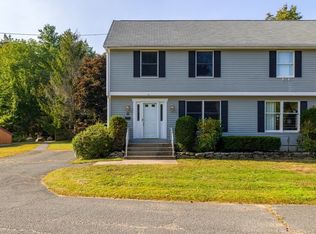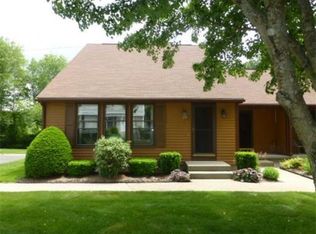Sold for $310,000 on 02/28/25
$310,000
40 Ware Rd APT 12, Belchertown, MA 01007
2beds
1,704sqft
Condominium, Townhouse
Built in 1988
-- sqft lot
$320,800 Zestimate®
$182/sqft
$2,719 Estimated rent
Home value
$320,800
$276,000 - $372,000
$2,719/mo
Zestimate® history
Loading...
Owner options
Explore your selling options
What's special
Welcome to Village Green right off of Route 9. This sweet townhome has a convenient location which makes it easy to get to the center of Belchertown, Amherst, or Quabbin Reservoir. Upon entering you will be greeted by an entry way for shoes & coats & a first flr half bath w/ freshly painted cabinets. The kitchen features white cabinetry, GAS stove, plenty of counter space, and leads to the dining room with a picture window. The living room is expansive and feels open with its vaulted ceilings, and has a slider that leads to the back deck overlooking a beautiful wooded view. Upstairs there is a full bath, a large main bedrm w/ double door closets & another large bedrm. Don't forget this townhome comes w/ a partially finished WALK-OUT basement, all you need to do is install new flooring. Per the seller the hot water tank is 2 years new. Per Rules and Regs. this community is pet friendly & has no age restrictions.
Zillow last checked: 8 hours ago
Listing updated: March 01, 2025 at 05:57am
Listed by:
Liane Sikes 413-459-7797,
Lock and Key Realty Inc. 413-282-8080,
Liane Sikes 413-459-7797
Bought with:
Nelson Acosta
Witman Properties, Inc.
Source: MLS PIN,MLS#: 73323264
Facts & features
Interior
Bedrooms & bathrooms
- Bedrooms: 2
- Bathrooms: 2
- Full bathrooms: 1
- 1/2 bathrooms: 1
- Main level bathrooms: 1
Primary bedroom
- Features: Closet, Flooring - Wall to Wall Carpet
- Level: Second
Bedroom 2
- Features: Closet, Flooring - Wall to Wall Carpet
- Level: Second
Bathroom 1
- Features: Bathroom - Half, Flooring - Laminate, Lighting - Overhead
- Level: Main,First
Bathroom 2
- Level: Second
Dining room
- Features: Ceiling Fan(s), Flooring - Laminate, Window(s) - Picture
- Level: Main,First
Kitchen
- Features: Flooring - Laminate, Dining Area, Gas Stove, Lighting - Overhead
- Level: Main,First
Living room
- Features: Ceiling Fan(s), Vaulted Ceiling(s), Flooring - Wall to Wall Carpet, Deck - Exterior, Exterior Access, Lighting - Overhead
- Level: Main,First
Heating
- Forced Air, Natural Gas
Cooling
- Central Air
Appliances
- Laundry: In Unit, Washer Hookup
Features
- Central Vacuum
- Flooring: Carpet, Laminate
- Has basement: Yes
- Has fireplace: No
- Common walls with other units/homes: End Unit
Interior area
- Total structure area: 1,704
- Total interior livable area: 1,704 sqft
Property
Parking
- Total spaces: 2
- Parking features: Off Street, Paved
- Uncovered spaces: 2
Features
- Patio & porch: Deck - Wood
- Exterior features: Deck - Wood, Other
- Pool features: Association, In Ground
Details
- Parcel number: M:237 L:85.012,3859872
- Zoning: 0A4
Construction
Type & style
- Home type: Townhouse
- Property subtype: Condominium, Townhouse
Materials
- Frame
- Roof: Shingle
Condition
- Year built: 1988
Utilities & green energy
- Electric: 100 Amp Service
- Sewer: Private Sewer
- Water: Well, Other
- Utilities for property: for Gas Range, Washer Hookup
Community & neighborhood
Community
- Community features: Shopping, Pool, Park, Walk/Jog Trails, Stable(s), Golf, Laundromat, Conservation Area, Public School
Location
- Region: Belchertown
HOA & financial
HOA
- HOA fee: $357 monthly
- Amenities included: Pool
- Services included: Water, Sewer, Insurance, Maintenance Structure, Road Maintenance, Maintenance Grounds, Snow Removal, Trash
Price history
| Date | Event | Price |
|---|---|---|
| 2/28/2025 | Sold | $310,000+5.4%$182/sqft |
Source: MLS PIN #73323264 Report a problem | ||
| 1/21/2025 | Contingent | $294,000$173/sqft |
Source: MLS PIN #73323264 Report a problem | ||
| 1/14/2025 | Listed for sale | $294,000+15.3%$173/sqft |
Source: MLS PIN #73323264 Report a problem | ||
| 8/19/2022 | Sold | $255,000+6.3%$150/sqft |
Source: MLS PIN #73001176 Report a problem | ||
| 7/11/2022 | Contingent | $239,900$141/sqft |
Source: MLS PIN #73001176 Report a problem | ||
Public tax history
| Year | Property taxes | Tax assessment |
|---|---|---|
| 2025 | $3,702 +2% | $255,100 +7.6% |
| 2024 | $3,631 +22.3% | $237,000 +30.3% |
| 2023 | $2,969 +3.4% | $181,900 +11.9% |
Find assessor info on the county website
Neighborhood: 01007
Nearby schools
GreatSchools rating
- NACold Spring SchoolGrades: PK-KDistance: 0.7 mi
- 6/10Jabish Middle SchoolGrades: 7-8Distance: 1.2 mi
- 6/10Belchertown High SchoolGrades: 9-12Distance: 1.6 mi
Schools provided by the listing agent
- High: Bhs
Source: MLS PIN. This data may not be complete. We recommend contacting the local school district to confirm school assignments for this home.

Get pre-qualified for a loan
At Zillow Home Loans, we can pre-qualify you in as little as 5 minutes with no impact to your credit score.An equal housing lender. NMLS #10287.
Sell for more on Zillow
Get a free Zillow Showcase℠ listing and you could sell for .
$320,800
2% more+ $6,416
With Zillow Showcase(estimated)
$327,216


