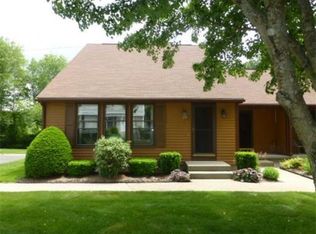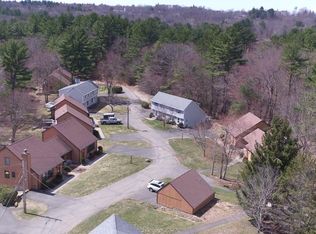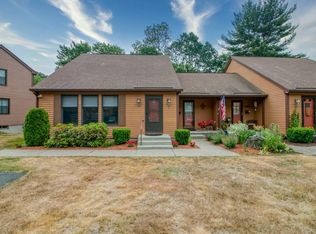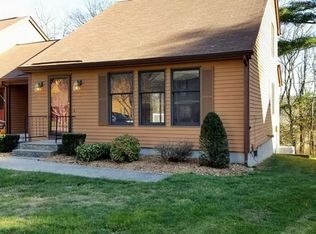Well maintained three bedroom, two full bath condominium available for the first time since it was built in 1986. First floor features; mudroom entry with washer and dryer, large kitchen and dining room that overlooks the back deck. First floor bedroom with adjacent bath features a new walk-in-shower. Just down the hall is the great room with cathedral ceilings and a newer gas fired stove. Second floor has two more bedrooms and a full bath with tub. For the person in need of a home office or a crafting space, there is a partially finished basement with overhead lighting. Open house is Sunday March 1st from 1-3pm.
This property is off market, which means it's not currently listed for sale or rent on Zillow. This may be different from what's available on other websites or public sources.



