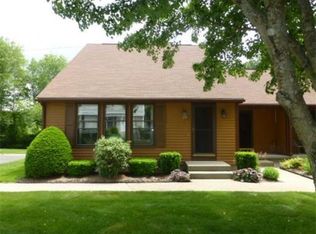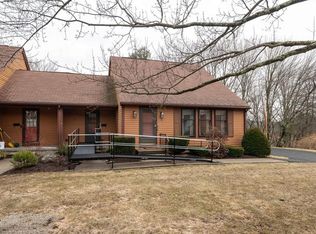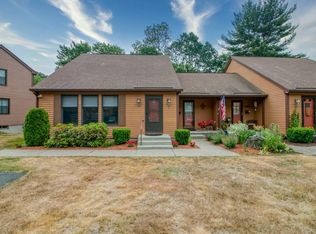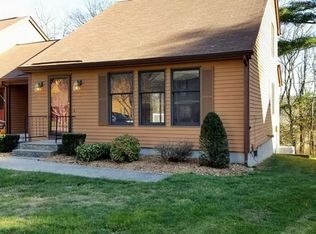This tastefully-appointed condo offers a living room with hardwood floors, vaulted ceiling, and a fireplace; a first floor master-bedroom, a spacious dine-in kitchen with stainless steel appliances, & a slider out to an accommodating deck overlooking the association pool; and a mudroom with washer and dryer. The upstairs hallway overlooks the the living room. The second bedroom and full bathroom are on the second floor, along with a home office space with a closet. The basement has been partially-finished, as well. Village Green condominiums are located on Route 9, just minutes away from the town's center and providing an easy drive to the Mass Pike, Amherst, and the 5 Colleges Area.
This property is off market, which means it's not currently listed for sale or rent on Zillow. This may be different from what's available on other websites or public sources.



