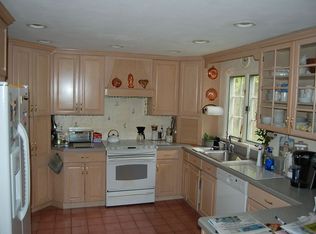Refreshing, sunlit, tranquil yet fashionable, are just a few of the words that best describe this fabulous contemporary colonial home located at 40 Warncke Road. From the minute you enter the gates, you are surrounded by lush green lawn, lovely landscaping, views galore and interesting architecture. This home was totally renovated several years ago so all one needs to do is unpack. Enjoy the ever popular eat in white kitchen that will delight every chef. Your guests will never want to leave the dining room table as the room features floor to ceiling windows with gorgeous views. The spacious family room is a show stopper with rich gray walls, built ins, wet bar and french doors leading to a huge deck. Bedroom space is not an issue with the Primary offering a lovely full bath and walk in closet and 3 additional bedrooms with a hall bath, plus laundry, all of the second floor. An additional room for guests can be found on the walk out lower level with access to a full bath as well as a recreation room and work out space. This property is located in one of Wilton's most popular neighborhoods known for its proximity to schools, fields, walking and biking, trains and access to Town Center and NRVT without a car. The ideal house for everyday living as well as hosting friends and family for parties. Enjoy the Wilton July 4th fireworks right from the deck. An exceptional home.
This property is off market, which means it's not currently listed for sale or rent on Zillow. This may be different from what's available on other websites or public sources.
