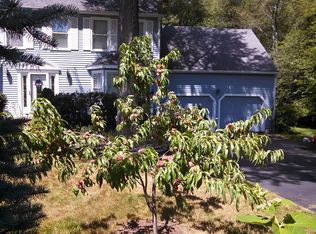This exceptional 1 owner property is in the heart of Wayside Estates. Throughout the years it has been beautifully maintained. It is freshly painted and ready for your family! All new stainless steel kitchen appliances, newer granite counters, a newer boiler in and air conditioning in 2017 with HEPA and UV light for allergies and asthma sufferers, beautiful hardwood floors, newer windows in 2016, and a full basement ready for added living space. This property is set on a gorgeous, private level lot. You won't want to wait to see it! There is a very popular neighborhood pool just in time for summertime fun! Please see attached for more features and updates!
This property is off market, which means it's not currently listed for sale or rent on Zillow. This may be different from what's available on other websites or public sources.
