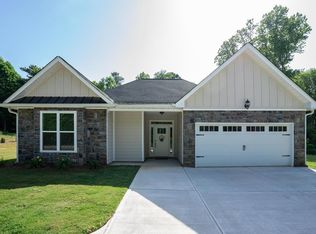Closed
$370,000
40 Westbrook Rd, Carrollton, GA 30116
3beds
1,863sqft
Single Family Residence
Built in 2022
1 Acres Lot
$371,200 Zestimate®
$199/sqft
$2,130 Estimated rent
Home value
$371,200
$330,000 - $416,000
$2,130/mo
Zestimate® history
Loading...
Owner options
Explore your selling options
What's special
Here is your chance to take advantage of a 3.375% assumable FHA mortgage!!! This is a game changer for what you can afford on a monthly budget. Modern Ranch Retreat on 1 Acre Just Outside Carrollton City Limits Welcome home to this beautifully designed 3-bedroom, 2-bath ranch-style home nestled on a peaceful 1-acre lot in the sought-after Central School District. Step inside through the foyer entry and be greeted by a spacious open-concept layout that seamlessly blends the kitchen and living areas, ideal for entertaining or everyday comfort. The kitchen is a true centerpiece, featuring granite countertops, stainless steel appliances, a breakfast bar and dining nook, coffered ceilings, and durable LVP flooring. The inviting great room offers plenty of natural light and space to gather. The Owner's Suite is a relaxing escape with tray ceilings, a large walk-in closet, and a luxurious en-suite bath complete with a double vanity, separate tiled shower, and a garden tub. Enjoy peaceful outdoor living from the charming front entry or unwind on the covered rear patio overlooking your private backyard. Additional highlights include a 2-car garage with an automatic opener, attic storage with pull-down stairs, and a quiet setting that feels like country living, with the convenience of being minutes from Carrollton. This is the perfect blend of modern living and serene surroundings, schedule your showing today!
Zillow last checked: 8 hours ago
Listing updated: November 12, 2025 at 02:46am
Listed by:
Steve Freeman The Homesource Group 770-318-8767,
Real Broker LLC,
Felicia White 757-589-0909,
Real Broker LLC
Bought with:
Sunny Ayala, 439554
Real Broker LLC
Source: GAMLS,MLS#: 10548448
Facts & features
Interior
Bedrooms & bathrooms
- Bedrooms: 3
- Bathrooms: 2
- Full bathrooms: 2
- Main level bathrooms: 2
- Main level bedrooms: 3
Dining room
- Features: Dining Rm/Living Rm Combo
Kitchen
- Features: Breakfast Area, Breakfast Bar, Solid Surface Counters
Heating
- Electric, Central
Cooling
- Electric, Ceiling Fan(s), Central Air
Appliances
- Included: Cooktop, Dishwasher, Microwave, Oven, Stainless Steel Appliance(s)
- Laundry: In Hall
Features
- Tray Ceiling(s), Vaulted Ceiling(s), High Ceilings, Double Vanity, Soaking Tub, Tile Bath, Walk-In Closet(s), Master On Main Level, Split Bedroom Plan
- Flooring: Carpet, Other, Vinyl
- Windows: Double Pane Windows
- Basement: None
- Has fireplace: No
Interior area
- Total structure area: 1,863
- Total interior livable area: 1,863 sqft
- Finished area above ground: 1,863
- Finished area below ground: 0
Property
Parking
- Parking features: Detached, Garage, Garage Door Opener, Kitchen Level, Side/Rear Entrance
- Has garage: Yes
Features
- Levels: One
- Stories: 1
- Exterior features: Other
- Has view: Yes
- View description: Seasonal View
Lot
- Size: 1 Acres
- Features: Level, Private
- Residential vegetation: Partially Wooded
Details
- Parcel number: 134 0352
- Special conditions: Agent/Seller Relationship
Construction
Type & style
- Home type: SingleFamily
- Architectural style: Ranch
- Property subtype: Single Family Residence
Materials
- Concrete, Brick
- Foundation: Slab
- Roof: Composition
Condition
- New Construction
- New construction: Yes
- Year built: 2022
Details
- Warranty included: Yes
Utilities & green energy
- Sewer: Septic Tank
- Water: Public
- Utilities for property: Cable Available, Electricity Available, High Speed Internet, Phone Available, Water Available
Community & neighborhood
Community
- Community features: None
Location
- Region: Carrollton
- Subdivision: None
Other
Other facts
- Listing agreement: Exclusive Right To Sell
Price history
| Date | Event | Price |
|---|---|---|
| 11/11/2025 | Sold | $370,000-5.1%$199/sqft |
Source: | ||
| 7/31/2025 | Pending sale | $390,000$209/sqft |
Source: | ||
| 6/20/2025 | Listed for sale | $390,000+11.5%$209/sqft |
Source: | ||
| 2/28/2022 | Sold | $349,900$188/sqft |
Source: Public Record Report a problem | ||
| 1/26/2022 | Pending sale | $349,900$188/sqft |
Source: | ||
Public tax history
| Year | Property taxes | Tax assessment |
|---|---|---|
| 2024 | $1,819 +3.7% | $80,394 +8.5% |
| 2023 | $1,754 +13.9% | $74,100 +20.7% |
| 2022 | $1,540 +500.7% | $61,407 +514.1% |
Find assessor info on the county website
Neighborhood: 30116
Nearby schools
GreatSchools rating
- 8/10Central Elementary SchoolGrades: PK-5Distance: 2.4 mi
- 7/10Central Middle SchoolGrades: 6-8Distance: 2.4 mi
- 8/10Central High SchoolGrades: 9-12Distance: 2.4 mi
Schools provided by the listing agent
- Elementary: Central
- Middle: Central
- High: Central
Source: GAMLS. This data may not be complete. We recommend contacting the local school district to confirm school assignments for this home.
Get a cash offer in 3 minutes
Find out how much your home could sell for in as little as 3 minutes with a no-obligation cash offer.
Estimated market value$371,200
Get a cash offer in 3 minutes
Find out how much your home could sell for in as little as 3 minutes with a no-obligation cash offer.
Estimated market value
$371,200
