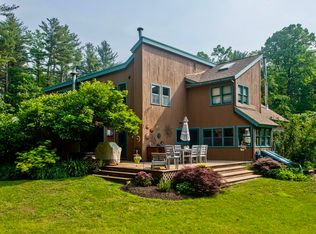Sold for $790,000
$790,000
40 Whately Glen Rd, Conway, MA 01341
4beds
2,838sqft
Single Family Residence
Built in 1800
59.43 Acres Lot
$813,900 Zestimate®
$278/sqft
$3,036 Estimated rent
Home value
$813,900
$773,000 - $855,000
$3,036/mo
Zestimate® history
Loading...
Owner options
Explore your selling options
What's special
Experience the beauty of this idyllic pondside setting in a desirable Conway location, featuring 59 breathtaking acres of sweeping meadows, woodlands, barn, and a historic antique home. This quintessential New England farmscape has approx. 15 open acres & 2,750ft road frontage creating a perfect environment for homesteading, multi-generational living, gardening, or raising animals. A cleared, elevated site offers a secluded and spectacular potential building site with stunning long-range views. The charming residence offers three levels of living space with 14 rooms, 4 bedrooms, wide pine floors, wood paneling, 5 fireplaces, finished third floor, and an attached large workshop. Updates include a photovoltaic ground-mounted solar, mini-split heating/cooling system, backup Tarm Biomass wood boiler, underground utilities, a 14KW Kohler backup generator, and a Level 2 EV charging station. Conveniently located 10 minutes to I-91, 15 minutes to Shelburne Falls. A truly special property!
Zillow last checked: 8 hours ago
Listing updated: September 23, 2025 at 09:35am
Listed by:
Wanda Mooney 413-768-9848,
Coldwell Banker Community REALTORS® 413-625-6366
Bought with:
Timothy Parker
Coldwell Banker Community REALTORS®
Source: MLS PIN,MLS#: 73394979
Facts & features
Interior
Bedrooms & bathrooms
- Bedrooms: 4
- Bathrooms: 2
- Full bathrooms: 2
Primary bedroom
- Features: Flooring - Wood
- Level: First
Bedroom 2
- Features: Flooring - Wood
- Level: Second
Bedroom 3
- Features: Fireplace, Flooring - Wood
- Level: Second
Bedroom 4
- Features: Flooring - Wood
- Level: Second
Primary bathroom
- Features: No
Bathroom 1
- Features: Bathroom - Full
- Level: First
Bathroom 2
- Features: Bathroom - Full
- Level: Second
Dining room
- Features: Flooring - Wood
- Level: First
Kitchen
- Features: Flooring - Wood
- Level: First
Living room
- Features: Flooring - Wood
- Level: First
Office
- Features: Flooring - Wood
- Level: Third
Heating
- Hot Water, Oil, Wood, Ductless
Cooling
- Ductless
Appliances
- Included: Electric Water Heater, Solar Hot Water, Range, Microwave, Refrigerator
- Laundry: Electric Dryer Hookup, Washer Hookup, First Floor
Features
- Office, Internet Available - Broadband
- Flooring: Wood, Flooring - Wood
- Basement: Partial
- Number of fireplaces: 5
- Fireplace features: Dining Room, Living Room, Master Bedroom, Bedroom
Interior area
- Total structure area: 2,838
- Total interior livable area: 2,838 sqft
- Finished area above ground: 2,838
Property
Parking
- Total spaces: 4
- Parking features: Barn
- Has garage: Yes
- Uncovered spaces: 4
Accessibility
- Accessibility features: No
Features
- Exterior features: Storage, Garden
- Has view: Yes
- View description: Water, Pond
- Has water view: Yes
- Water view: Pond,Water
- Waterfront features: Waterfront, Pond
- Frontage length: 2748.00
Lot
- Size: 59.43 Acres
- Features: Wooded, Easements, Cleared
Details
- Parcel number: 4370985
- Zoning: res/agr
Construction
Type & style
- Home type: SingleFamily
- Architectural style: Colonial,Antique
- Property subtype: Single Family Residence
Materials
- Frame, Post & Beam
- Foundation: Stone
Condition
- Year built: 1800
Utilities & green energy
- Electric: Generator, Circuit Breakers
- Sewer: Private Sewer
- Water: Private
Green energy
- Energy generation: Solar
Community & neighborhood
Community
- Community features: Walk/Jog Trails, House of Worship, Public School
Location
- Region: Conway
Price history
| Date | Event | Price |
|---|---|---|
| 9/23/2025 | Sold | $790,000-7.1%$278/sqft |
Source: MLS PIN #73394979 Report a problem | ||
| 9/3/2025 | Pending sale | $850,000$300/sqft |
Source: | ||
| 9/2/2025 | Contingent | $850,000$300/sqft |
Source: MLS PIN #73394979 Report a problem | ||
| 7/23/2025 | Price change | $850,000-10.1%$300/sqft |
Source: MLS PIN #73394979 Report a problem | ||
| 6/23/2025 | Listed for sale | $945,000+112.4%$333/sqft |
Source: MLS PIN #73394979 Report a problem | ||
Public tax history
| Year | Property taxes | Tax assessment |
|---|---|---|
| 2025 | $7,182 +8.4% | $497,400 +23.1% |
| 2024 | $6,627 -4.4% | $404,100 |
| 2023 | $6,930 +2.2% | $404,100 +6.9% |
Find assessor info on the county website
Neighborhood: 01341
Nearby schools
GreatSchools rating
- 6/10Conway GrammarGrades: PK-6Distance: 2.1 mi
- 6/10Frontier Regional SchoolGrades: 7-12Distance: 3 mi
Schools provided by the listing agent
- Elementary: Conway Elem.
- Middle: Frontier
- High: Frontier
Source: MLS PIN. This data may not be complete. We recommend contacting the local school district to confirm school assignments for this home.
Get pre-qualified for a loan
At Zillow Home Loans, we can pre-qualify you in as little as 5 minutes with no impact to your credit score.An equal housing lender. NMLS #10287.

