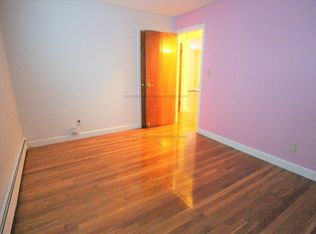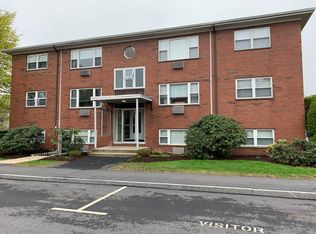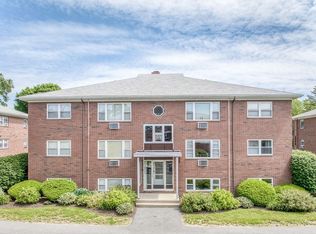Sold for $430,000
$430,000
40 Whitman Rd APT 1-3, Waltham, MA 02453
2beds
729sqft
Condominium
Built in 1982
-- sqft lot
$433,600 Zestimate®
$590/sqft
$2,400 Estimated rent
Home value
$433,600
$403,000 - $468,000
$2,400/mo
Zestimate® history
Loading...
Owner options
Explore your selling options
What's special
GREAT VALUE! Exceptional Warrendale Location! Just steps to shopping, dining and public transportation, yet tucked away on its own private road for maximum privacy and ease of living. This sun filled middle floor corner unit at the highly desired Garden Grove Condominiums has an updated 2018 kitchen with custom cabinets, stainless steel appliances and granite counters. 2022 tiled bathroom and hardwood floors throughout. The meticulously maintained laundry/storage area and deeded parking are right outside your door.
Zillow last checked: 8 hours ago
Listing updated: August 22, 2025 at 01:05pm
Listed by:
Brian J. Fitzpatrick 781-258-8331,
Coldwell Banker Realty - Waltham 781-893-0808,
Tricia Monasterio 617-290-1252
Bought with:
Elizabeth Bain
Commonwealth Standard Realty Advisors
Source: MLS PIN,MLS#: 73400292
Facts & features
Interior
Bedrooms & bathrooms
- Bedrooms: 2
- Bathrooms: 1
- Full bathrooms: 1
Primary bedroom
- Features: Closet, Flooring - Hardwood
- Level: Second
- Area: 156
- Dimensions: 13 x 12
Bedroom 2
- Features: Closet, Flooring - Hardwood
- Level: Second
- Area: 117
- Dimensions: 13 x 9
Primary bathroom
- Features: No
Bathroom 1
- Features: Bathroom - Full, Bathroom - Tiled With Tub & Shower, Countertops - Stone/Granite/Solid
- Level: Second
Dining room
- Features: Flooring - Hardwood
- Level: Second
- Area: 91
- Dimensions: 7 x 13
Kitchen
- Features: Closet/Cabinets - Custom Built, Flooring - Stone/Ceramic Tile, Countertops - Stone/Granite/Solid, Kitchen Island, Open Floorplan, Stainless Steel Appliances
- Level: Second
- Area: 91
- Dimensions: 13 x 7
Living room
- Features: Flooring - Hardwood
- Level: Second
- Area: 156
- Dimensions: 12 x 13
Heating
- Baseboard, Natural Gas
Cooling
- Wall Unit(s)
Appliances
- Included: Range, Dishwasher, Disposal, Refrigerator
- Laundry: In Basement, In Building
Features
- Flooring: Tile, Hardwood
- Windows: Insulated Windows
- Basement: None
- Has fireplace: No
- Common walls with other units/homes: 2+ Common Walls,Corner
Interior area
- Total structure area: 729
- Total interior livable area: 729 sqft
- Finished area above ground: 729
Property
Parking
- Total spaces: 2
- Parking features: Off Street, Rented, Deeded
- Uncovered spaces: 2
Accessibility
- Accessibility features: No
Features
- Entry location: Unit Placement(Back)
- Exterior features: Rain Gutters, Professional Landscaping
- Pool features: Association, In Ground
Details
- Parcel number: M:063 B:016 L:1040 013,838419
- Zoning: Res.
- Other equipment: Intercom
Construction
Type & style
- Home type: Condo
- Property subtype: Condominium
Materials
- Brick
- Roof: Shingle
Condition
- Year built: 1982
- Major remodel year: 1982
Details
- Warranty included: Yes
Utilities & green energy
- Electric: Circuit Breakers
- Sewer: Public Sewer
- Water: Public
- Utilities for property: for Electric Range
Community & neighborhood
Security
- Security features: Intercom
Community
- Community features: Public Transportation, Shopping, Pool
Location
- Region: Waltham
HOA & financial
HOA
- HOA fee: $562 monthly
- Amenities included: Hot Water, Pool, Laundry, Storage
- Services included: Heat, Water, Sewer, Insurance, Maintenance Structure, Road Maintenance, Maintenance Grounds, Snow Removal, Trash
Other
Other facts
- Listing terms: Contract
Price history
| Date | Event | Price |
|---|---|---|
| 8/22/2025 | Sold | $430,000-1.1%$590/sqft |
Source: MLS PIN #73400292 Report a problem | ||
| 7/31/2025 | Contingent | $434,999$597/sqft |
Source: MLS PIN #73400292 Report a problem | ||
| 7/16/2025 | Price change | $434,999-1.1%$597/sqft |
Source: MLS PIN #73400292 Report a problem | ||
| 7/7/2025 | Listed for sale | $439,999+120%$604/sqft |
Source: MLS PIN #73400292 Report a problem | ||
| 3/30/2018 | Sold | $200,000$274/sqft |
Source: Public Record Report a problem | ||
Public tax history
| Year | Property taxes | Tax assessment |
|---|---|---|
| 2025 | $3,947 +11.2% | $401,900 +9.2% |
| 2024 | $3,549 -2.9% | $368,200 +4% |
| 2023 | $3,654 -4.8% | $354,100 +2.8% |
Find assessor info on the county website
Neighborhood: 02453
Nearby schools
GreatSchools rating
- 7/10James Fitzgerald Elementary SchoolGrades: K-5Distance: 0.4 mi
- 6/10John W. McDevitt Middle SchoolGrades: 6-8Distance: 1.3 mi
- 3/10Waltham Sr High SchoolGrades: 9-12Distance: 1.8 mi
Schools provided by the listing agent
- Elementary: Fitzgerald
- Middle: Mcdevitt
- High: Waltham
Source: MLS PIN. This data may not be complete. We recommend contacting the local school district to confirm school assignments for this home.
Get a cash offer in 3 minutes
Find out how much your home could sell for in as little as 3 minutes with a no-obligation cash offer.
Estimated market value$433,600
Get a cash offer in 3 minutes
Find out how much your home could sell for in as little as 3 minutes with a no-obligation cash offer.
Estimated market value
$433,600


