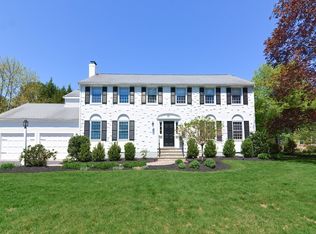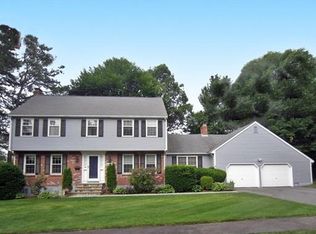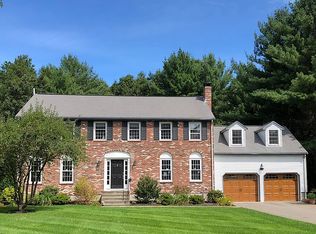Sold for $2,245,000
$2,245,000
40 Wildon Rd, Wellesley, MA 02482
5beds
3,996sqft
Single Family Residence
Built in 1973
0.46 Acres Lot
$2,268,300 Zestimate®
$562/sqft
$8,181 Estimated rent
Home value
$2,268,300
$2.11M - $2.45M
$8,181/mo
Zestimate® history
Loading...
Owner options
Explore your selling options
What's special
Perfectly situated in one of Wellesley’s favorite neighborhoods, this bright and spacious 5 bedroom, 3.5-bath Colonial offers timeless features with many updates for today’s lifestyle. Enjoy the open layout with the renovated kitchen boasting granite counters, a large center island, pantry and high-end appliances. The vaulted family room seamlessly flows to the sunfilled casual dining area complete with sliders leading to the stunning bluestone patio, built-in grill and private flat backyard. Living room, office and large mudroom complete the first floor. The primary suite features a large walk in closet and ensuite bath. Enjoy four additional bedrooms, two additional updated bathrooms and a large laundry area on the second floor. The basement contains flexible finished spaces as well as ample storage. All this near walking trails, town and the new Hunnewell School! Not to be missed
Zillow last checked: 8 hours ago
Listing updated: May 06, 2025 at 03:30pm
Listed by:
Amy Caffrey 508-479-4542,
Compass 781-365-9954,
Amy Caffrey 508-479-4542
Bought with:
Katherine Donahue
Compass
Source: MLS PIN,MLS#: 73357645
Facts & features
Interior
Bedrooms & bathrooms
- Bedrooms: 5
- Bathrooms: 4
- Full bathrooms: 3
- 1/2 bathrooms: 1
Primary bedroom
- Level: Second
Bedroom 2
- Features: Walk-In Closet(s), Flooring - Hardwood
- Level: Second
Bedroom 3
- Features: Closet, Flooring - Hardwood
- Level: Second
Bedroom 4
- Features: Closet, Flooring - Hardwood
- Level: Second
Bedroom 5
- Features: Walk-In Closet(s), Flooring - Hardwood
- Level: Second
Primary bathroom
- Features: Yes
Bathroom 1
- Features: Bathroom - Half, Flooring - Hardwood, Recessed Lighting, Wainscoting, Lighting - Sconce
- Level: First
Bathroom 2
- Features: Bathroom - Tiled With Shower Stall, Flooring - Stone/Ceramic Tile, Lighting - Pendant
- Level: Second
Bathroom 3
- Features: Bathroom - Tiled With Tub & Shower, Flooring - Stone/Ceramic Tile, Lighting - Pendant
- Level: Second
Dining room
- Features: Flooring - Hardwood, French Doors, Exterior Access, Lighting - Pendant
- Level: First
Family room
- Features: Vaulted Ceiling(s), Flooring - Hardwood
- Level: First
Kitchen
- Features: Flooring - Hardwood, Window(s) - Bay/Bow/Box, Pantry, Countertops - Stone/Granite/Solid, Kitchen Island, Recessed Lighting, Lighting - Sconce
- Level: First
Living room
- Features: Flooring - Hardwood, Crown Molding
- Level: First
Office
- Features: Flooring - Hardwood, French Doors, Chair Rail, Crown Molding
- Level: First
Heating
- Baseboard, Oil
Cooling
- Central Air
Appliances
- Included: Water Heater, Range, Dishwasher, Disposal, Refrigerator, Freezer, Washer, Dryer
- Laundry: Laundry Closet, Flooring - Stone/Ceramic Tile, Recessed Lighting, Sink, Second Floor, Electric Dryer Hookup, Washer Hookup
Features
- Bathroom - With Tub & Shower, Recessed Lighting, Chair Rail, Crown Molding, Bathroom, Play Room, Office
- Flooring: Tile, Hardwood, Flooring - Stone/Ceramic Tile, Laminate, Flooring - Hardwood
- Doors: French Doors
- Windows: Skylight(s)
- Basement: Full,Partially Finished,Interior Entry
- Number of fireplaces: 1
- Fireplace features: Family Room
Interior area
- Total structure area: 3,996
- Total interior livable area: 3,996 sqft
- Finished area above ground: 3,196
- Finished area below ground: 800
Property
Parking
- Total spaces: 6
- Parking features: Attached, Garage Door Opener, Paved Drive, Paved
- Attached garage spaces: 2
- Uncovered spaces: 4
Features
- Patio & porch: Porch, Patio
- Exterior features: Porch, Patio, Rain Gutters, Storage, Professional Landscaping, Sprinkler System
Lot
- Size: 0.46 Acres
- Features: Easements, Cleared, Level
Details
- Parcel number: M:079 R:009 S:N,259662
- Zoning: SR20
Construction
Type & style
- Home type: SingleFamily
- Architectural style: Colonial
- Property subtype: Single Family Residence
Materials
- Frame, Brick
- Foundation: Concrete Perimeter
- Roof: Shingle
Condition
- Year built: 1973
Utilities & green energy
- Sewer: Public Sewer
- Water: Public
- Utilities for property: for Electric Range, for Electric Oven, for Electric Dryer, Washer Hookup
Community & neighborhood
Security
- Security features: Security System
Community
- Community features: Walk/Jog Trails, Bike Path
Location
- Region: Wellesley
Other
Other facts
- Road surface type: Paved
Price history
| Date | Event | Price |
|---|---|---|
| 5/6/2025 | Sold | $2,245,000-6.5%$562/sqft |
Source: MLS PIN #73357645 Report a problem | ||
| 4/16/2025 | Contingent | $2,400,000$601/sqft |
Source: MLS PIN #73357645 Report a problem | ||
| 4/10/2025 | Listed for sale | $2,400,000+101.9%$601/sqft |
Source: MLS PIN #73357645 Report a problem | ||
| 4/10/2015 | Sold | $1,189,000$298/sqft |
Source: Public Record Report a problem | ||
| 2/26/2015 | Pending sale | $1,189,000$298/sqft |
Source: Rutledge Properties #71794297 Report a problem | ||
Public tax history
| Year | Property taxes | Tax assessment |
|---|---|---|
| 2025 | $19,172 +2.9% | $1,865,000 +4.2% |
| 2024 | $18,634 +3% | $1,790,000 +13.3% |
| 2023 | $18,091 +9.7% | $1,580,000 +11.9% |
Find assessor info on the county website
Neighborhood: 02482
Nearby schools
GreatSchools rating
- 9/10Hunnewell Elementary SchoolGrades: K-5Distance: 0.8 mi
- 8/10Wellesley Middle SchoolGrades: 6-8Distance: 1.1 mi
- 10/10Wellesley High SchoolGrades: 9-12Distance: 0.9 mi
Schools provided by the listing agent
- Elementary: Hunnewell
- Middle: Wellesley
- High: Wellesley
Source: MLS PIN. This data may not be complete. We recommend contacting the local school district to confirm school assignments for this home.


