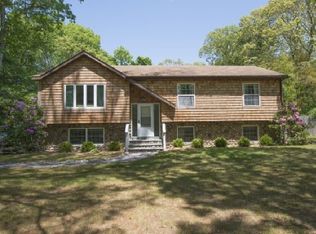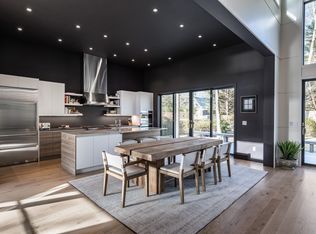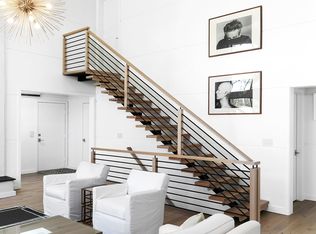Rental Registration #: 22-830 Available any two weeks between August 14-September 6, 2023 for $70K. Completed in 2019, this stylish bright new home spans 7,300 sq. ft. of living space on 3 floors. Conveniently located less than a mile from East Hampton's Main Street and all the Village shops and restaurants. Offering 6 bedrooms, one of which is currently used as a private home office and 7 baths, including a luxurious 1,200 sq. ft. primary suite with a dressing room and a spa-inspired bathroom, this work of art features floor to ceiling windows throughout providing abundant natural light and unique architectural details. Upon entering the home, the double height ceilings are framed with ten 9 1/2-foot-tall arches to create a luxurious sanctuary feeling throughout the main floor. The sitting room offers 15' ft soaring ceilings and walls of glass overlooking the pool area and the grounds. Adjacent to the sitting area is the library/media room with its own ensuite bathroom. An eat-in kitchen is the centerpiece for entertainment at the house with an all-white Italian Boffi custom kitchen, Miele appliances including double ovens, a refrigerator and freezer, a gas stove, dishwasher and a Liebherr wine cooler. The main floor also offers a bunk room, another ensuite bedroom and a junior primary suite. The finished lower level features a large entertainment space, a desk area, another large bedroom with an ensuite bathroom, a wine cellar equipped with top-of-the-line Liebherr wine cooler. Multiple French doors open to the grounds and the fully landscaped yard around the heated gunite pool with mature tree specimens including crepe myrtles, dogwoods, Japanese maple, silver birch and sugar maple trees. The gunite heated pool features Marmira marble coping, and a vast mahogany deck around the pool provides space for lounging and dining al fresco. An outdoor cabana is attached to the house and has double height ceilings with a beautiful lounge area with a restoration hardware gas fireplace for the cooler summer nights. Additionally, there is a two-car attached garage with an electric car charger. Fully green home with solar panels and a backup generator. A rare opportunity to rent a singularly stylish home just a mile to East Hampton village's Main beach.
This property is off market, which means it's not currently listed for sale or rent on Zillow. This may be different from what's available on other websites or public sources.



