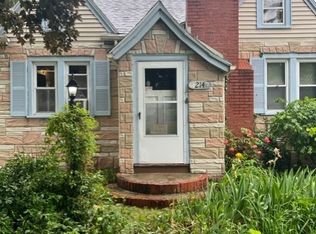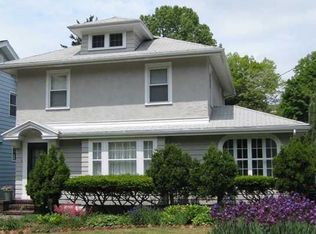Closed
$205,000
40 Worthington Rd, Rochester, NY 14622
3beds
1,248sqft
Single Family Residence
Built in 1963
4,791.6 Square Feet Lot
$208,700 Zestimate®
$164/sqft
$2,662 Estimated rent
Home value
$208,700
$198,000 - $219,000
$2,662/mo
Zestimate® history
Loading...
Owner options
Explore your selling options
What's special
Step into this charming three-bedroom colonial featuring original hardwood floors in the living room, dining room, and all bedrooms. The spacious layout offers a warm and inviting atmosphere, enhanced by abundant natural light and window air conditioners for seasonal comfort. The full bathroom has been updated with a lifetime-guaranteed Tub Fitter surround. A newer powder room is located on the first floor. The finished basement includes plank vinyl flooring, a laundry area, and a dedicated storage room. An attached garage provides direct access to a cozy patio, ideal for relaxing or entertaining. Additional updates include new windows throughout for improved energy efficiency and a roof replaced approximately five years ago. A lifetime vinyl fence encloses the private backyard. An outbuilding offers flexible space for a studio, workshop, or garden shed. One-year HSA Home Warranty provided by the seller.
Zillow last checked: 8 hours ago
Listing updated: November 21, 2025 at 11:11am
Listed by:
William J Briggs 585-339-3933,
Howard Hanna
Bought with:
Terrence P. Ryan, 37RY0986647
Pinnacle Real Estate
Source: NYSAMLSs,MLS#: R1632550 Originating MLS: Rochester
Originating MLS: Rochester
Facts & features
Interior
Bedrooms & bathrooms
- Bedrooms: 3
- Bathrooms: 2
- Full bathrooms: 1
- 1/2 bathrooms: 1
- Main level bathrooms: 1
Bedroom 1
- Level: Second
Bedroom 2
- Level: Second
Bedroom 3
- Level: Second
Dining room
- Level: First
Family room
- Level: First
Kitchen
- Level: First
Heating
- Gas, Forced Air
Cooling
- Attic Fan, Window Unit(s)
Appliances
- Included: Dryer, Electric Cooktop, Electric Oven, Electric Range, Gas Water Heater, Microwave, Washer
- Laundry: In Basement
Features
- Ceiling Fan(s), Eat-in Kitchen, Living/Dining Room, Pull Down Attic Stairs, Solid Surface Counters
- Flooring: Ceramic Tile, Hardwood, Laminate, Varies
- Basement: Full,Partially Finished
- Attic: Pull Down Stairs
- Has fireplace: No
Interior area
- Total structure area: 1,248
- Total interior livable area: 1,248 sqft
Property
Parking
- Total spaces: 1
- Parking features: Attached, Garage
- Attached garage spaces: 1
Features
- Levels: Two
- Stories: 2
- Patio & porch: Patio
- Exterior features: Blacktop Driveway, Fully Fenced, Patio
- Fencing: Full
Lot
- Size: 4,791 sqft
- Dimensions: 50 x 100
- Features: Near Public Transit, Rectangular, Rectangular Lot, Residential Lot
Details
- Additional structures: Barn(s), Outbuilding
- Parcel number: 2634000771400002065000
- Special conditions: Standard
Construction
Type & style
- Home type: SingleFamily
- Architectural style: Colonial
- Property subtype: Single Family Residence
Materials
- Vinyl Siding, Copper Plumbing, PEX Plumbing
- Foundation: Block
- Roof: Asphalt
Condition
- Resale
- Year built: 1963
Utilities & green energy
- Electric: Circuit Breakers
- Sewer: Connected
- Water: Connected, Public
- Utilities for property: Cable Available, Sewer Connected, Water Connected
Community & neighborhood
Location
- Region: Rochester
- Subdivision: Woodman Road Gardens
Other
Other facts
- Listing terms: Cash,Conventional,FHA,VA Loan
Price history
| Date | Event | Price |
|---|---|---|
| 11/21/2025 | Sold | $205,000+2.5%$164/sqft |
Source: | ||
| 10/3/2025 | Pending sale | $199,990$160/sqft |
Source: | ||
| 9/30/2025 | Price change | $199,990-11.1%$160/sqft |
Source: | ||
| 9/8/2025 | Listed for sale | $224,995+138%$180/sqft |
Source: | ||
| 3/19/2007 | Sold | $94,544$76/sqft |
Source: Public Record Report a problem | ||
Public tax history
| Year | Property taxes | Tax assessment |
|---|---|---|
| 2024 | -- | $172,000 |
| 2023 | -- | $172,000 +71.8% |
| 2022 | -- | $100,100 |
Find assessor info on the county website
Neighborhood: 14622
Nearby schools
GreatSchools rating
- NAIvan L Green Primary SchoolGrades: PK-2Distance: 0.2 mi
- 3/10East Irondequoit Middle SchoolGrades: 6-8Distance: 1.3 mi
- 6/10Eastridge Senior High SchoolGrades: 9-12Distance: 0.5 mi
Schools provided by the listing agent
- District: East Irondequoit
Source: NYSAMLSs. This data may not be complete. We recommend contacting the local school district to confirm school assignments for this home.

