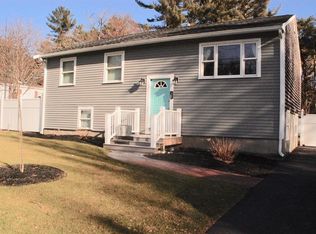Sold for $452,500
$452,500
40 Yale Rd, Pembroke, MA 02359
3beds
842sqft
Single Family Residence
Built in 1961
0.66 Acres Lot
$500,900 Zestimate®
$537/sqft
$2,947 Estimated rent
Home value
$500,900
$476,000 - $526,000
$2,947/mo
Zestimate® history
Loading...
Owner options
Explore your selling options
What's special
Adorable, (not too tiny) easy to maintain 3 bedroom 1 bath straight ranch is MOVE-IN READY! Sited on a generous corner lot just 1 block from Lower Chandler Pond! Nicely renovated in 2019: roof, windows, electrical, siding, insulation, side deck/stairs as well as septic. Oak flooring throughout, kitchen floor is wood-look porceline tile. Efficient GAS furnace '16. According to FEMA map and Flood Determination Report (attached) house itself is NOT in a flood zone however, a sizable portion of the property is wetlands and lies with Flood Zone A. Majority of fencing is cedar though wetlands is separated by basic metal chicken wire. Septic is in front of house, facing Harvard Street. Not likely you can expand footprint, however may be able to go up if interested. Newer 8x10 shed. Basement got small amount of water after March deluge as shown in pics and video. Title V ordered. License to Sell is NOT REQUIRED. Subject to Fiduciary Clause. Highest and best due by 5pm Mon April 15.
Zillow last checked: 8 hours ago
Listing updated: May 16, 2024 at 09:29am
Listed by:
Adam S. Hayes 781-264-6526,
Milestones Realty 877-652-8726
Bought with:
Brenna Crowe
Success! Real Estate
Source: MLS PIN,MLS#: 73222571
Facts & features
Interior
Bedrooms & bathrooms
- Bedrooms: 3
- Bathrooms: 1
- Full bathrooms: 1
- Main level bathrooms: 1
- Main level bedrooms: 3
Primary bedroom
- Features: Closet, Flooring - Hardwood, Remodeled, Lighting - Overhead
- Level: Main,First
- Area: 108
- Dimensions: 9 x 12
Bedroom 2
- Features: Closet, Flooring - Hardwood, Remodeled, Lighting - Overhead
- Level: Main,First
- Area: 107.25
- Dimensions: 9 x 11.92
Bedroom 3
- Features: Closet, Flooring - Hardwood, Remodeled, Lighting - Overhead
- Level: Main,First
- Area: 78.75
- Dimensions: 8.75 x 9
Primary bathroom
- Features: No
Bathroom 1
- Features: Bathroom - Full, Bathroom - With Tub & Shower, Flooring - Stone/Ceramic Tile, Remodeled
- Level: Main,First
- Area: 45.06
- Dimensions: 5.25 x 8.58
Dining room
- Features: Exterior Access, Open Floorplan, Remodeled, Lighting - Overhead
- Level: Main,First
- Area: 72.82
- Dimensions: 8.17 x 8.92
Kitchen
- Features: Flooring - Stone/Ceramic Tile, Countertops - Stone/Granite/Solid, Remodeled, Lighting - Overhead
- Level: Main,First
- Area: 96.6
- Dimensions: 8.92 x 10.83
Living room
- Features: Flooring - Hardwood, Exterior Access, Open Floorplan, Remodeled
- Level: Main,First
- Area: 192.71
- Dimensions: 12.5 x 15.42
Heating
- Forced Air, Natural Gas
Cooling
- None
Appliances
- Included: Gas Water Heater, Water Heater, Range, Dishwasher, Microwave, Refrigerator
- Laundry: In Basement, Electric Dryer Hookup, Washer Hookup
Features
- Flooring: Tile, Hardwood
- Windows: Insulated Windows
- Basement: Full,Interior Entry,Concrete,Unfinished
- Has fireplace: No
Interior area
- Total structure area: 842
- Total interior livable area: 842 sqft
Property
Parking
- Total spaces: 2
- Parking features: Off Street, Paved
- Uncovered spaces: 2
Accessibility
- Accessibility features: No
Features
- Patio & porch: Porch
- Exterior features: Porch, Rain Gutters, Storage, Fenced Yard
- Fencing: Fenced/Enclosed,Fenced
- Has view: Yes
- View description: Water, Lake
- Has water view: Yes
- Water view: Lake,Water
- Frontage length: 175.00
Lot
- Size: 0.66 Acres
- Features: Corner Lot, Cleared, Gentle Sloping
Details
- Parcel number: 1111375
- Zoning: RES
Construction
Type & style
- Home type: SingleFamily
- Architectural style: Ranch
- Property subtype: Single Family Residence
Materials
- Frame
- Foundation: Concrete Perimeter
- Roof: Shingle
Condition
- Year built: 1961
Utilities & green energy
- Electric: 220 Volts, Circuit Breakers, 100 Amp Service
- Sewer: Inspection Required for Sale, Private Sewer
- Water: Public
- Utilities for property: for Gas Oven, for Electric Dryer, Washer Hookup
Green energy
- Energy efficient items: Thermostat
Community & neighborhood
Community
- Community features: Park, Walk/Jog Trails, Stable(s), Golf, Medical Facility, Bike Path, Conservation Area, Highway Access, House of Worship, Marina, Private School, Public School, T-Station
Location
- Region: Pembroke
- Subdivision: Sweet South Pembroke
Other
Other facts
- Listing terms: Contract,Estate Sale
- Road surface type: Paved
Price history
| Date | Event | Price |
|---|---|---|
| 5/16/2024 | Sold | $452,500+0.6%$537/sqft |
Source: MLS PIN #73222571 Report a problem | ||
| 4/16/2024 | Contingent | $450,000$534/sqft |
Source: MLS PIN #73222571 Report a problem | ||
| 4/10/2024 | Listed for sale | $450,000+36.4%$534/sqft |
Source: MLS PIN #73222571 Report a problem | ||
| 7/22/2019 | Sold | $329,900$392/sqft |
Source: Public Record Report a problem | ||
| 5/10/2019 | Pending sale | $329,900$392/sqft |
Source: Conway - Abington #72495658 Report a problem | ||
Public tax history
| Year | Property taxes | Tax assessment |
|---|---|---|
| 2025 | $5,175 +3.2% | $430,500 +3.3% |
| 2024 | $5,014 -2.6% | $416,800 +3% |
| 2023 | $5,149 +7.6% | $404,800 +19.7% |
Find assessor info on the county website
Neighborhood: 02359
Nearby schools
GreatSchools rating
- 5/10Hobomock Elementary SchoolGrades: K-6Distance: 2.2 mi
- 6/10Pembroke Community Middle SchoolGrades: 7-8Distance: 1.9 mi
- 8/10Pembroke High SchoolGrades: 9-12Distance: 2.2 mi
Schools provided by the listing agent
- Elementary: Hobomock
- Middle: Pcms
- High: Pembroke
Source: MLS PIN. This data may not be complete. We recommend contacting the local school district to confirm school assignments for this home.
Get a cash offer in 3 minutes
Find out how much your home could sell for in as little as 3 minutes with a no-obligation cash offer.
Estimated market value$500,900
Get a cash offer in 3 minutes
Find out how much your home could sell for in as little as 3 minutes with a no-obligation cash offer.
Estimated market value
$500,900
