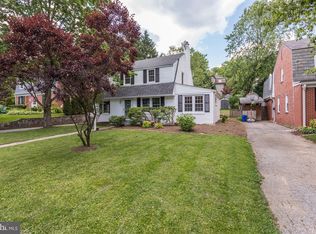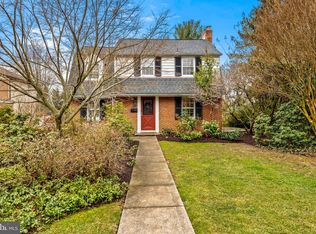Sold for $590,000 on 06/30/25
$590,000
400 Alabama Rd, Towson, MD 21204
3beds
1,889sqft
Single Family Residence
Built in 1904
0.35 Acres Lot
$581,900 Zestimate®
$312/sqft
$2,646 Estimated rent
Home value
$581,900
$535,000 - $634,000
$2,646/mo
Zestimate® history
Loading...
Owner options
Explore your selling options
What's special
Nestled in the desirable Southland Hills neighborhood of Towson, this enchanting three bedroom, two bathroom home beautifully blends historic charm with modern upgrades. Built in 1904, it has been thoughtfully updated throughout while preserving the timeless character that gives it warmth and appeal. Natural light pours through windows in every room, offering serene views of the surrounding greenery and mature landscaping. Inside, Pine floors and a neutral color palette create a bright, airy ambiance. The spacious living room invites you to unwind, featuring built-in shelving that frame a cozy wood-burning fireplace. Completely renovated, the kitchen was designed with both style and function in mind, boasting stainless steel appliances, granite countertops, a tile backsplash, and 42” soft-close cabinets enhanced with undercabinet lighting. Just off the kitchen, the breakfast room is made for casual meals and features a vaulted wood-paneled ceiling and brick flooring, with direct access to the backyard. Entertain with ease in the elegant dining room, where built-ins offer additional storage. A den provides a versatile space that is perfect for an bedroom, office, playroom, or lounge area. The full bathroom on this floor includes a tub shower and classic blue penny round tile flooring. A welcoming entryway foyer with a convenient laundry closet adds to the home’s practicality. One of the home’s highlights is the screened porch, an ideal spot to start your day with coffee or unwind in the evening while taking in the peaceful sights and sounds of nature. Upstairs, hardwood floors continue into all three bedrooms, each with ceiling fans. A beautifully renovated full bathroom with stylish accent tile and a tub shower serves this level. Step outside to discover a serene setting on the 0.35-acre lot, where mature trees, lush greenery, and meticulously manicured landscaping create a private oasis. The fenced backyard features a spacious brick patio and a lawn, offering plenty of space for hosting gatherings or enjoying quiet moments outdoors. Additional features include an unfinished basement with ample storage space, a one-car garage, and a long driveway.
Zillow last checked: 8 hours ago
Listing updated: July 01, 2025 at 01:51am
Listed by:
Megan Graybeal 410-733-5358,
Northrop Realty
Bought with:
James Bateman, 45398
Berkshire Hathaway HomeServices Homesale Realty
Source: Bright MLS,MLS#: MDBC2121024
Facts & features
Interior
Bedrooms & bathrooms
- Bedrooms: 3
- Bathrooms: 2
- Full bathrooms: 2
- Main level bathrooms: 1
Primary bedroom
- Features: Ceiling Fan(s), Flooring - HardWood
- Level: Upper
- Area: 156 Square Feet
- Dimensions: 13 x 12
Bedroom 2
- Features: Ceiling Fan(s), Flooring - HardWood
- Level: Upper
- Area: 156 Square Feet
- Dimensions: 13 x 12
Bedroom 3
- Features: Ceiling Fan(s), Flooring - HardWood
- Level: Upper
- Area: 144 Square Feet
- Dimensions: 12 x 12
Basement
- Features: Basement - Unfinished
- Level: Lower
- Area: 322 Square Feet
- Dimensions: 23 x 14
Bonus room
- Features: Attached Bathroom, Flooring - HardWood
- Level: Main
- Area: 156 Square Feet
- Dimensions: 13 x 12
Breakfast room
- Features: Cathedral/Vaulted Ceiling, Flooring - Tile/Brick, Lighting - Ceiling, Lighting - Wall sconces
- Level: Main
- Area: 110 Square Feet
- Dimensions: 10 x 11
Dining room
- Features: Built-in Features, Flooring - HardWood, Lighting - Ceiling
- Level: Main
- Area: 168 Square Feet
- Dimensions: 14 x 12
Foyer
- Features: Chair Rail, Flooring - HardWood, Lighting - Ceiling
- Level: Main
- Area: 48 Square Feet
- Dimensions: 4 x 12
Kitchen
- Features: Granite Counters, Crown Molding, Flooring - HardWood, Kitchen - Gas Cooking, Recessed Lighting
- Level: Main
- Area: 160 Square Feet
- Dimensions: 10 x 16
Living room
- Features: Built-in Features, Fireplace - Wood Burning, Flooring - HardWood, Recessed Lighting, Lighting - Wall sconces
- Level: Main
- Area: 375 Square Feet
- Dimensions: 25 x 15
Screened porch
- Features: Ceiling Fan(s), Flooring - Wood
- Level: Main
- Area: 112 Square Feet
- Dimensions: 16 x 7
Heating
- Heat Pump, Forced Air, Zoned, Natural Gas
Cooling
- Central Air, Multi Units, Zoned, Electric
Appliances
- Included: Microwave, Dishwasher, Disposal, Dryer, Exhaust Fan, Ice Maker, Oven/Range - Gas, Refrigerator, Stainless Steel Appliance(s), Washer, Water Dispenser, Water Heater, Gas Water Heater
- Laundry: Main Level
Features
- Attic, Bathroom - Tub Shower, Breakfast Area, Built-in Features, Ceiling Fan(s), Dining Area, Floor Plan - Traditional, Formal/Separate Dining Room, Recessed Lighting, Upgraded Countertops, Dry Wall, Paneled Walls, Vaulted Ceiling(s), Wood Ceilings
- Flooring: Ceramic Tile, Hardwood, Tile/Brick, Wood
- Doors: Atrium, French Doors, Six Panel
- Windows: Double Pane Windows, Replacement, Screens, Vinyl Clad
- Basement: Garage Access,Exterior Entry,Unfinished,Windows
- Number of fireplaces: 1
- Fireplace features: Brick, Mantel(s), Wood Burning
Interior area
- Total structure area: 2,591
- Total interior livable area: 1,889 sqft
- Finished area above ground: 1,889
- Finished area below ground: 0
Property
Parking
- Total spaces: 5
- Parking features: Basement, Built In, Garage Faces Front, Asphalt, Attached, Driveway
- Attached garage spaces: 1
- Uncovered spaces: 4
Accessibility
- Accessibility features: Other
Features
- Levels: Three
- Stories: 3
- Patio & porch: Brick, Enclosed, Patio, Porch, Screened, Screened Porch
- Exterior features: Lighting, Rain Gutters, Sidewalks, Stone Retaining Walls
- Pool features: None
- Fencing: Back Yard,Split Rail,Wood
- Has view: Yes
- View description: Garden, Trees/Woods
Lot
- Size: 0.35 Acres
- Features: Backs to Trees, Front Yard, Landscaped, Wooded, Rear Yard, SideYard(s)
Details
- Additional structures: Above Grade, Below Grade
- Parcel number: 04090909650320
- Zoning: R
- Special conditions: Standard
Construction
Type & style
- Home type: SingleFamily
- Architectural style: Colonial
- Property subtype: Single Family Residence
Materials
- Brick, Concrete, Stone, Wood Siding
- Foundation: Other
- Roof: Shingle
Condition
- Excellent
- New construction: No
- Year built: 1904
Utilities & green energy
- Sewer: Public Sewer
- Water: Public
Community & neighborhood
Security
- Security features: Main Entrance Lock, Smoke Detector(s)
Location
- Region: Towson
- Subdivision: Southland Hills
Other
Other facts
- Listing agreement: Exclusive Right To Sell
- Listing terms: Conventional,FHA,VA Loan,Cash
- Ownership: Fee Simple
Price history
| Date | Event | Price |
|---|---|---|
| 6/30/2025 | Sold | $590,000+2.6%$312/sqft |
Source: | ||
| 5/13/2025 | Pending sale | $575,000$304/sqft |
Source: | ||
| 5/10/2025 | Contingent | $575,000$304/sqft |
Source: | ||
| 5/8/2025 | Listed for sale | $575,000+64.1%$304/sqft |
Source: | ||
| 7/8/2016 | Sold | $350,500-2.6%$186/sqft |
Source: Public Record Report a problem | ||
Public tax history
| Year | Property taxes | Tax assessment |
|---|---|---|
| 2025 | $5,463 +21.6% | $395,100 +6.6% |
| 2024 | $4,494 +7% | $370,767 +7% |
| 2023 | $4,199 +7.6% | $346,433 +7.6% |
Find assessor info on the county website
Neighborhood: 21204
Nearby schools
GreatSchools rating
- 9/10West Towson Elementary SchoolGrades: K-5Distance: 1.3 mi
- 6/10Dumbarton Middle SchoolGrades: 6-8Distance: 1.2 mi
- 9/10Towson High Law & Public PolicyGrades: 9-12Distance: 0.8 mi
Schools provided by the listing agent
- Elementary: West Towson
- Middle: Dumbarton
- High: Towson High Law & Public Policy
- District: Baltimore County Public Schools
Source: Bright MLS. This data may not be complete. We recommend contacting the local school district to confirm school assignments for this home.

Get pre-qualified for a loan
At Zillow Home Loans, we can pre-qualify you in as little as 5 minutes with no impact to your credit score.An equal housing lender. NMLS #10287.
Sell for more on Zillow
Get a free Zillow Showcase℠ listing and you could sell for .
$581,900
2% more+ $11,638
With Zillow Showcase(estimated)
$593,538
