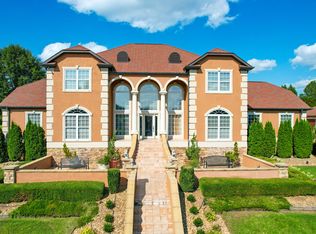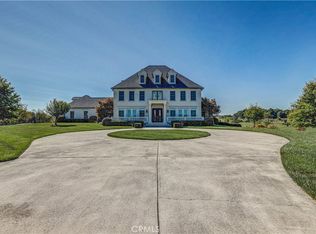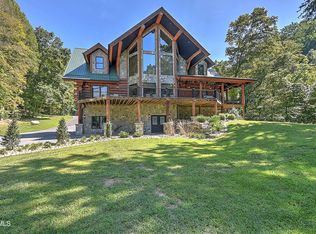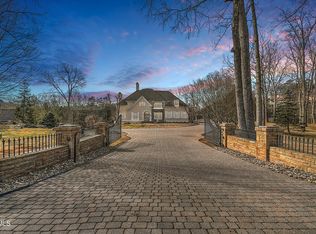A Truly Exceptional Estate in the Heart of the Mountain South
Tucked behind private gates and surrounded by the natural beauty of the region, this remarkable 100-acre estate offers a rare blend of seclusion, sophistication, and convenience. Just minutes from the amenities of Kingsport & designed for those who appreciate privacy, nature, and craftsmanship, this property's a one-of-a-kind retreat.
A haven for wildlife enthusiasts, the grounds are home to white-tailed deer, wild turkeys, fox squirrels, blue herons, red-tailed hawks, & even a pair of bald eagles. Towering hardwoods (oak, maple, & hickory) frame scenic vistas, including sweeping sunset views over Bays Mountain.
At the heart of the property lies a thoughtfully designed residential compound featuring the main residence, a two-story guest house, resort-style pool & spa, and multiple outdoor living/entertaining spaces. Superior local craftsmanship is on display throughout w/ extensive crown molding, custom built-ins, window treatments, and granite/marble surfaces elevate each & every room. Ten sets of glass French doors flood the home w/ natural light & offer a seamless indoor-outdoor flow.
The main house features five HVAC units plus a geothermal system for energy efficiency. All seven bedrooms include ensuite bathrooms.
Primary Wing: A true retreat with wood-burning fireplace, sitting area, heated bathroom floors, custom walk-in closet, jetted soaking tub, oversized tiled shower, and two-story rotunda room leading to the saltwater pool & infinity edge spa.
Main Living Area: Open-concept kitchen w/ Wolf appliances, parlor w/ custom inset breakfront, butler's pantry, den with wood-burning fireplace, dining area with wet bar, a screened-in porch, & even a staging kitchen in the 3 car garage.
Upper Level: Two large bedrooms, a two-tiered family room, & a private home office w/ stone balcony overlooking the grounds.
Outdoor Living: The two-story guest house complements an expansive pergola with a wood-burning stone fireplace, plus a well equipped outdoor kitchen featuring a commercial-grade gas grill, ice machine, refrigerator, & multiple sinks...perfect for entertaining at scale or enjoying peaceful solitude.
This property is an extraordinary opportunity to own a private, legacy estate in a region known for its natural beauty and quality of life.
Contact an agent today to schedule your private showing.
For sale
$3,199,000
400 Bancroft Chapel Rd, Kingsport, TN 37660
7beds
9,047sqft
Est.:
Single Family Residence, Residential
Built in 1996
99.63 Acres Lot
$-- Zestimate®
$354/sqft
$-- HOA
What's special
Resort-style pool and spaDen with wood-burning fireplaceCustom built-insScreened-in porchScenic vistasHeated bathroom floorsExtensive crown molding
- 375 days |
- 2,396 |
- 95 |
Zillow last checked: 8 hours ago
Listing updated: February 17, 2026 at 05:15am
Listed by:
Michael Archdeacon 423-967-4891,
Town & Country Realty - Downtown 423-245-8212
Source: TVRMLS,MLS#: 9976040
Tour with a local agent
Facts & features
Interior
Bedrooms & bathrooms
- Bedrooms: 7
- Bathrooms: 11
- Full bathrooms: 8
- 1/2 bathrooms: 3
Primary bedroom
- Level: Lower
Heating
- Fireplace(s), Geothermal, Heat Pump, Radiant, Wood, See Remarks
Cooling
- Ceiling Fan(s), Geothermal, Heat Pump, See Remarks
Appliances
- Included: Built-In Electric Oven, Cooktop, Dishwasher, Double Oven, Dryer, Electric Range, Microwave, Refrigerator, Washer, Wine Refrigerator, See Remarks
- Laundry: Electric Dryer Hookup, Washer Hookup, Sink
Features
- Master Downstairs, 2+ Person Tub, Built-in Features, Central Vac (Plumbed), Eat-in Kitchen, Entrance Foyer, Granite Counters, Kitchen Island, Marble Counters, Open Floorplan, Pantry, Soaking Tub, Solid Surface Counters, Walk-In Closet(s), Wet Bar, Wired for Data
- Flooring: Carpet, Ceramic Tile, Hardwood
- Doors: French Doors, Levered or Graspable Door Handles
- Windows: Double Pane Windows, Insulated Windows, Skylight(s), Window Treatments
- Basement: Block,Full,Garage Door,Interior Entry,Unfinished,See Remarks,Finished
- Number of fireplaces: 2
- Fireplace features: Master Bedroom, Living Room, Stone, See Remarks
Interior area
- Total structure area: 14,818
- Total interior livable area: 9,047 sqft
Property
Parking
- Total spaces: 5
- Parking features: Driveway, Attached, Circular Driveway, Concrete, Garage Door Opener, Gravel
- Attached garage spaces: 5
- Has uncovered spaces: Yes
Features
- Stories: 2
- Patio & porch: Back, Deck, Rear Patio, Screened
- Exterior features: Balcony, Outdoor Grill
- Pool features: Heated, In Ground
- Has spa: Yes
- Spa features: Bath
- Fencing: Pasture
- Has view: Yes
- View description: Mountain(s)
Lot
- Size: 99.63 Acres
- Dimensions: 2406 x 1599 IRR
- Topography: Vineyard, Level, Part Wooded, Pasture, Rolling Slope, Sloped, See Remarks
Details
- Additional structures: Guest House, Outdoor Kitchen, Pergola
- Parcel number: 032 150.50
- Zoning: A1/R1
Construction
Type & style
- Home type: SingleFamily
- Architectural style: Contemporary
- Property subtype: Single Family Residence, Residential
Materials
- Brick, Stone, See Remarks
- Foundation: Block
- Roof: Shingle
Condition
- Above Average
- New construction: No
- Year built: 1996
Utilities & green energy
- Sewer: Septic Tank, See Remarks
- Water: Public
- Utilities for property: Electricity Connected, Phone Connected, Propane, Water Connected, See Remarks, Cable Connected
Community & HOA
Community
- Security: Security Gate, Security System Owned, Smoke Detector(s)
- Subdivision: Not In Subdivision
HOA
- Has HOA: No
- Amenities included: Landscaping, Spa/Hot Tub
Location
- Region: Kingsport
Financial & listing details
- Price per square foot: $354/sqft
- Tax assessed value: $3,456,600
- Annual tax amount: $10,735
- Date on market: 2/13/2025
- Listing terms: Cash,Conventional
- Electric utility on property: Yes
Estimated market value
Not available
Estimated sales range
Not available
$1,216/mo
Price history
Price history
| Date | Event | Price |
|---|---|---|
| 4/7/2025 | Price change | $3,199,000-11.1%$354/sqft |
Source: TVRMLS #9976040 Report a problem | ||
| 3/31/2025 | Price change | $3,599,000-2.7%$398/sqft |
Source: TVRMLS #9976040 Report a problem | ||
| 2/13/2025 | Listed for sale | $3,699,000+10468.6%$409/sqft |
Source: TVRMLS #9976040 Report a problem | ||
| 12/6/2018 | Sold | $35,000-95.2%$4/sqft |
Source: Public Record Report a problem | ||
| 9/27/2018 | Listed for sale | -- |
Source: Auction.com Report a problem | ||
| 9/26/2012 | Sold | $725,000+1547.7%$80/sqft |
Source: Public Record Report a problem | ||
| 1/25/2005 | Sold | $44,000-68.6%$5/sqft |
Source: Public Record Report a problem | ||
| 10/14/1999 | Sold | $140,000-77.4%$15/sqft |
Source: Public Record Report a problem | ||
| 12/4/1998 | Sold | $620,000+87.9%$69/sqft |
Source: Public Record Report a problem | ||
| 2/28/1994 | Sold | $330,000$36/sqft |
Source: Public Record Report a problem | ||
Public tax history
Public tax history
| Year | Property taxes | Tax assessment |
|---|---|---|
| 2025 | $10,735 -5.4% | $665,575 +46.3% |
| 2024 | $11,353 +3.7% | $454,800 |
| 2023 | $10,943 | $454,800 |
| 2022 | $10,943 | $454,800 |
| 2021 | -- | $454,800 +15.9% |
| 2020 | $10,087 | $392,475 |
| 2019 | $10,087 +0.3% | $392,475 -0.5% |
| 2018 | $10,053 +0% | $394,250 |
| 2017 | $10,053 | $394,250 +2.6% |
| 2016 | $10,053 +13.5% | $384,175 +0% |
| 2014 | $8,856 | $384,159 |
| 2013 | $8,856 -1.1% | $384,159 |
| 2012 | $8,951 +11.3% | $384,159 +1.8% |
| 2011 | $8,044 | $377,537 |
| 2010 | $8,044 +19.8% | $377,537 +19.8% |
| 2009 | $6,713 | $315,058 |
| 2008 | -- | $315,058 +77.5% |
| 2007 | $4,490 | $177,467 |
| 2006 | $4,490 | $177,467 |
| 2005 | $4,490 -2.6% | $177,467 +2.8% |
| 2004 | $4,611 -0.6% | $172,708 -12.5% |
| 2002 | $4,638 | $197,381 -3% |
| 2001 | -- | $203,484 -79% |
| 2000 | -- | $969,999 |
Find assessor info on the county website
BuyAbility℠ payment
Est. payment
$17,857/mo
Principal & interest
$16497
Property taxes
$1360
Climate risks
Neighborhood: 37660
Nearby schools
GreatSchools rating
- 3/10Ketron Elementary SchoolGrades: PK-5Distance: 1.3 mi
- 4/10Sullivan Heights Middle SchoolGrades: 6-8Distance: 6.7 mi
- 7/10West Ridge High SchoolGrades: 9-12Distance: 4.7 mi
Schools provided by the listing agent
- Elementary: Ketron
- Middle: Sullivan Heights Middle
- High: West Ridge
Source: TVRMLS. This data may not be complete. We recommend contacting the local school district to confirm school assignments for this home.



