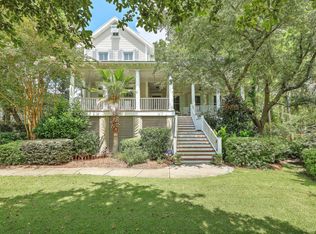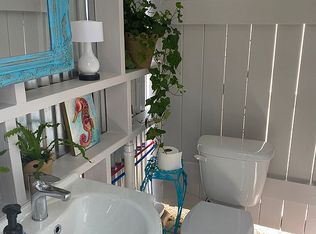Closed
$1,565,000
400 Bay Crossing Rd, Mount Pleasant, SC 29464
4beds
3,600sqft
Single Family Residence
Built in 2006
0.27 Acres Lot
$1,612,600 Zestimate®
$435/sqft
$6,414 Estimated rent
Home value
$1,612,600
$1.53M - $1.71M
$6,414/mo
Zestimate® history
Loading...
Owner options
Explore your selling options
What's special
Recent appraisals valued the property at $1,855,000 and $1,670,000, highlighting its strong market position. Welcome home to this stunning 4 BR, 3.5 BA, elevated residence, offering 3,600 sqft of luxury living space. This property is the quintessential example of modern elegance, featuring breathtaking curb appeal with its manicured landscaping, grand entrance and sleek architectural design. Features of the home include: Main Floor: formal living room and dining room with a gas log fireplace; French doors opening to the large front porch; family room with gas log and open floor plan; remodeled kitchen with butler's pantry and new appliances; study/office with new built-ins; screened porch; elevator to all floors; new lighting fixtures throughout; new front door.Upstairs: Primary bedroom with private balcony, walk-in closet with built-in laundry and new custom shelving; primary bathroom has garden tub, separate shower and double vanity; 3 additional bedrooms; guest bedroom has French doors that lead to a large terrace. Garage level: Access ramp to elevator; 3 car garage; tankless water heater; irrigation water well; plenty of storage. Exterior: Fenced backyard, new landscaping/sod, new irrigation, new French drains. The location of this home is excellent, just about 10 minutes from Sullivan's Island, Isle of Palms, Shem Creek and the Ravenel Bridge, and approximately 15 minutes from downtown Charleston. It's also within walking distance to Mamie P. Whitesides Elementary School, Joe Gawrych Baseball Complex/Sloan Park, and the Marsh View Trail/Dog Park. Additionally, you'll find a variety of restaurants and shops conveniently nearby.
Zillow last checked: 8 hours ago
Listing updated: July 16, 2025 at 08:18am
Listed by:
Coldwell Banker Realty
Bought with:
Coldwell Banker Realty
Source: CTMLS,MLS#: 25015113
Facts & features
Interior
Bedrooms & bathrooms
- Bedrooms: 4
- Bathrooms: 4
- Full bathrooms: 3
- 1/2 bathrooms: 1
Heating
- Electric, Heat Pump
Cooling
- Has cooling: Yes
Appliances
- Laundry: Electric Dryer Hookup, Washer Hookup
Features
- Ceiling - Cathedral/Vaulted, Ceiling - Smooth, Tray Ceiling(s), High Ceilings, Elevator, Garden Tub/Shower, Kitchen Island, Walk-In Closet(s), Ceiling Fan(s), Formal Living, Entrance Foyer, Other, Pantry
- Flooring: Ceramic Tile, Stone, Wood
- Windows: Window Treatments
- Number of fireplaces: 2
- Fireplace features: Family Room, Gas, Living Room, Two
Interior area
- Total structure area: 3,600
- Total interior livable area: 3,600 sqft
Property
Parking
- Total spaces: 5
- Parking features: Garage, Attached, Garage Door Opener
- Attached garage spaces: 5
Accessibility
- Accessibility features: Handicapped Equipped
Features
- Levels: Two
- Stories: 2
- Patio & porch: Front Porch, Screened
- Exterior features: Balcony, Lawn Irrigation, Lawn Well
Lot
- Size: 0.27 Acres
- Features: 0 - .5 Acre
Details
- Parcel number: 5601200109
- Special conditions: Flood Insurance
Construction
Type & style
- Home type: SingleFamily
- Architectural style: Traditional
- Property subtype: Single Family Residence
Materials
- Brick Veneer, Stucco
- Foundation: Raised
- Roof: Architectural
Condition
- New construction: No
- Year built: 2006
Utilities & green energy
- Sewer: Public Sewer
- Water: Public
- Utilities for property: Dominion Energy
Community & neighborhood
Community
- Community features: Other, Trash, Walk/Jog Trails
Location
- Region: Mount Pleasant
- Subdivision: Back Bay Village
Other
Other facts
- Listing terms: Any
Price history
| Date | Event | Price |
|---|---|---|
| 7/15/2025 | Sold | $1,565,000-2.2%$435/sqft |
Source: | ||
| 5/31/2025 | Price change | $1,600,000-5.9%$444/sqft |
Source: | ||
| 3/28/2025 | Listed for sale | $1,700,000$472/sqft |
Source: | ||
| 3/20/2025 | Contingent | $1,700,000$472/sqft |
Source: | ||
| 2/28/2025 | Price change | $1,700,000-2.9%$472/sqft |
Source: | ||
Public tax history
| Year | Property taxes | Tax assessment |
|---|---|---|
| 2024 | $4,908 +4.5% | $52,000 |
| 2023 | $4,697 +2.5% | $52,000 |
| 2022 | $4,581 +34.3% | $52,000 +51.2% |
Find assessor info on the county website
Neighborhood: 29464
Nearby schools
GreatSchools rating
- 9/10Mamie Whitesides Elementary SchoolGrades: PK-5Distance: 0.3 mi
- 9/10Moultrie Middle SchoolGrades: 6-8Distance: 2.6 mi
- NAEast Cooper Center for Advanced StudiesGrades: 9-12Distance: 6.8 mi
Schools provided by the listing agent
- Elementary: Mamie Whitesides
- Middle: Moultrie
- High: Lucy Beckham
Source: CTMLS. This data may not be complete. We recommend contacting the local school district to confirm school assignments for this home.
Get a cash offer in 3 minutes
Find out how much your home could sell for in as little as 3 minutes with a no-obligation cash offer.
Estimated market value$1,612,600
Get a cash offer in 3 minutes
Find out how much your home could sell for in as little as 3 minutes with a no-obligation cash offer.
Estimated market value
$1,612,600

