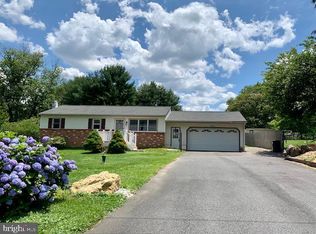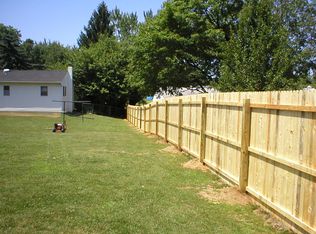Sold for $325,000 on 06/13/25
$325,000
400 Big Elk Chapel Rd, Elkton, MD 21921
3beds
1,600sqft
Single Family Residence
Built in 1972
0.46 Acres Lot
$328,000 Zestimate®
$203/sqft
$2,092 Estimated rent
Home value
$328,000
Estimated sales range
Not available
$2,092/mo
Zestimate® history
Loading...
Owner options
Explore your selling options
What's special
Fair Hill – Foxchase Manor Community. 3 Bed | 1.5 Bath | .46 Acres. Offered by the original owner, this well-maintained ranch-style home is located in the desirable Foxchase Manor community—just minutes from the Fair Hill Nature Center. Nestled on nearly half an acre, the home provides comfort, solid upgrades, and a peaceful setting in one of Fair Hill’s most sought-after neighborhoods. The main level features hardwood flooring and a traditional layout with three bedrooms and one and a half baths. The partially finished basement expands the living space with a family room, a flexible-use room perfect for a home office, gym, or guest suite, a half bath, and ample storage. Outdoors, enjoy a private brick patio ideal for relaxing or entertaining. Major system updates include a 50-year architectural roof (installed in 2022), newer vinyl tilt windows, and a 2017 hvac/heat pump. A woodburner stove in the basement provides efficient heating for the entire home. The septic drainfield was upgraded in 2015 with a dual-field system, and there’s a convenient shed for extra storage. Located within the Rising Sun High, Cherry Hill Middle, and Kenmore Elementary school district (buyer to verify), this property is being sold as-is, offering a unique opportunity to own a quality home with a strong foundation and room to personalize.
Zillow last checked: 8 hours ago
Listing updated: June 13, 2025 at 11:39am
Listed by:
Tinamarie Reamy 443-309-1722,
Coldwell Banker Chesapeake Real Estate
Bought with:
Jason Zang, 656659
RE/MAX Chesapeake
Source: Bright MLS,MLS#: MDCC2016914
Facts & features
Interior
Bedrooms & bathrooms
- Bedrooms: 3
- Bathrooms: 2
- Full bathrooms: 1
- 1/2 bathrooms: 1
- Main level bathrooms: 1
- Main level bedrooms: 3
Bedroom 1
- Features: Flooring - Solid Hardwood
- Level: Main
- Area: 120 Square Feet
- Dimensions: 12 x 10
Bedroom 2
- Features: Flooring - Solid Hardwood
- Level: Main
- Area: 100 Square Feet
- Dimensions: 10 x 10
Bedroom 3
- Features: Flooring - Solid Hardwood
- Level: Main
- Area: 100 Square Feet
- Dimensions: 10 x 10
Bathroom 1
- Level: Main
Bonus room
- Level: Lower
- Area: 110 Square Feet
- Dimensions: 11 x 10
Family room
- Features: Flooring - Ceramic Tile
- Level: Lower
- Area: 360 Square Feet
- Dimensions: 30 x 12
Half bath
- Level: Lower
Kitchen
- Features: Flooring - Solid Hardwood
- Level: Main
- Area: 170 Square Feet
- Dimensions: 17 x 10
Laundry
- Level: Lower
Living room
- Features: Flooring - Solid Hardwood
- Level: Main
- Area: 224 Square Feet
- Dimensions: 16 x 14
Heating
- Heat Pump, Wood Stove, Electric
Cooling
- Ceiling Fan(s), Central Air, Electric
Appliances
- Included: Dishwasher, Dryer, Exhaust Fan, Oven/Range - Electric, Refrigerator, Washer, Water Heater, Electric Water Heater
- Laundry: In Basement, Laundry Room
Features
- Bathroom - Tub Shower, Ceiling Fan(s), Combination Kitchen/Dining, Entry Level Bedroom, Floor Plan - Traditional, Eat-in Kitchen, Dry Wall
- Flooring: Hardwood, Wood
- Windows: Screens, Vinyl Clad
- Basement: Partially Finished
- Has fireplace: No
- Fireplace features: Wood Burning Stove
Interior area
- Total structure area: 2,000
- Total interior livable area: 1,600 sqft
- Finished area above ground: 1,000
- Finished area below ground: 600
Property
Parking
- Parking features: Driveway
- Has uncovered spaces: Yes
Accessibility
- Accessibility features: None
Features
- Levels: Two
- Stories: 2
- Patio & porch: Patio
- Exterior features: Sidewalks
- Pool features: None
Lot
- Size: 0.46 Acres
- Features: Landscaped
Details
- Additional structures: Above Grade, Below Grade
- Parcel number: 0804018125
- Zoning: RR
- Special conditions: Standard
Construction
Type & style
- Home type: SingleFamily
- Architectural style: Ranch/Rambler
- Property subtype: Single Family Residence
Materials
- Brick, Vinyl Siding
- Foundation: Block
- Roof: Asbestos Shingle
Condition
- New construction: No
- Year built: 1972
Utilities & green energy
- Sewer: Septic Exists
- Water: Well
Community & neighborhood
Location
- Region: Elkton
- Subdivision: Foxchase Manor
Other
Other facts
- Listing agreement: Exclusive Right To Sell
- Ownership: Fee Simple
Price history
| Date | Event | Price |
|---|---|---|
| 6/13/2025 | Sold | $325,000+1.6%$203/sqft |
Source: | ||
| 6/9/2025 | Pending sale | $319,999$200/sqft |
Source: | ||
| 5/10/2025 | Listing removed | $319,999$200/sqft |
Source: | ||
| 5/9/2025 | Listed for sale | $319,999$200/sqft |
Source: | ||
Public tax history
| Year | Property taxes | Tax assessment |
|---|---|---|
| 2025 | -- | $192,700 +6.5% |
| 2024 | $1,981 +6% | $180,967 +6.9% |
| 2023 | $1,869 +5.4% | $169,233 +7.4% |
Find assessor info on the county website
Neighborhood: 21921
Nearby schools
GreatSchools rating
- 4/10Kenmore Elementary SchoolGrades: PK-5Distance: 0.9 mi
- 5/10Cherry Hill Middle SchoolGrades: 6-8Distance: 0.8 mi
- 6/10Rising Sun High SchoolGrades: 9-12Distance: 6 mi
Schools provided by the listing agent
- Elementary: Kenmore
- Middle: Cherry Hill
- High: Rising Sun
- District: Cecil County Public Schools
Source: Bright MLS. This data may not be complete. We recommend contacting the local school district to confirm school assignments for this home.

Get pre-qualified for a loan
At Zillow Home Loans, we can pre-qualify you in as little as 5 minutes with no impact to your credit score.An equal housing lender. NMLS #10287.
Sell for more on Zillow
Get a free Zillow Showcase℠ listing and you could sell for .
$328,000
2% more+ $6,560
With Zillow Showcase(estimated)
$334,560
