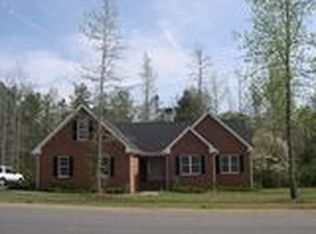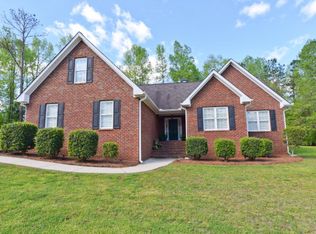Sold for $355,000 on 05/20/24
$355,000
400 Brickleberry Ridge, Athens, GA 30605
3beds
--sqft
Single Family Residence
Built in 2001
0.75 Acres Lot
$365,100 Zestimate®
$--/sqft
$1,820 Estimated rent
Home value
$365,100
$336,000 - $398,000
$1,820/mo
Zestimate® history
Loading...
Owner options
Explore your selling options
What's special
Immaculate, well maintained, and MOVE IN READY! This lovely 3BR, 2BA split bedroom plan and open concept, offers the perfect environment for cozy living. The family room with fireplace opens to the bright kitchen with breakfast area and large kitchen. Having plenty of cabinets, counter space, and custom island, the kitchen is a dream for the cooks and entertainers, children, friends, and pets. The newly built deck is right off of the family room and kitchen, has a pergola for the hot days, plenty of space for grills, and a large fenced back yard. Also a metal storage shed to accommodate the tools and extras needed for backyard care. The split bedroom plan offers an owners suite with trey ceilings, walk in closet, and ensuite bath with double vanities, separate walk in shower, and soaking tub. On the right side of the home are the two separate bedrooms with a separate bath. Roof is eight years old. Located in a friendly neighborhood and no HOA, This home is ready for You!
Zillow last checked: 8 hours ago
Listing updated: July 10, 2025 at 11:37am
Listed by:
Bonnie Hannah 706-540-1263,
Coldwell Banker Upchurch Realty
Bought with:
Non Member
ATHENS AREA ASSOCIATION OF REALTORS
Source: Hive MLS,MLS#: CM1015302 Originating MLS: Athens Area Association of REALTORS
Originating MLS: Athens Area Association of REALTORS
Facts & features
Interior
Bedrooms & bathrooms
- Bedrooms: 3
- Bathrooms: 2
- Full bathrooms: 2
- Main level bathrooms: 2
- Main level bedrooms: 3
Bedroom 1
- Level: Main
- Dimensions: 0 x 0
Bedroom 2
- Level: Main
- Dimensions: 0 x 0
Bedroom 3
- Level: Main
- Dimensions: 0 x 0
Bathroom 1
- Level: Main
- Dimensions: 0 x 0
Bathroom 2
- Level: Main
- Dimensions: 0 x 0
Heating
- Electric
Cooling
- Central Air, Electric
Appliances
- Included: Dryer, Dishwasher, Microwave, Range, Refrigerator, Washer
Features
- Tray Ceiling(s), Ceiling Fan(s), Kitchen Island, Other
- Flooring: Carpet, Vinyl
- Basement: None
- Number of fireplaces: 1
Property
Parking
- Total spaces: 2
- Parking features: Garage Door Opener
- Garage spaces: 2
Features
- Patio & porch: Deck
- Exterior features: Deck
- Fencing: Yard Fenced
Lot
- Size: 0.75 Acres
- Features: Level, Open Lot
Details
- Additional structures: Storage
- Parcel number: 244C8 A034
- Zoning description: Single Family
Construction
Type & style
- Home type: SingleFamily
- Architectural style: Other,Ranch
- Property subtype: Single Family Residence
Materials
- Aluminum Siding, Brick, Vinyl Siding
- Foundation: Slab
Condition
- Year built: 2001
Utilities & green energy
- Sewer: Septic Tank
- Water: Public
Community & neighborhood
Location
- Region: Athens
- Subdivision: Woods of Habersham
Other
Other facts
- Listing agreement: Exclusive Right To Sell
Price history
| Date | Event | Price |
|---|---|---|
| 5/20/2024 | Sold | $355,000+1.4% |
Source: | ||
| 4/8/2024 | Pending sale | $350,000 |
Source: | ||
| 4/2/2024 | Listed for sale | $350,000+95.5% |
Source: Hive MLS #1015302 Report a problem | ||
| 5/22/2019 | Sold | $179,000-5.3% |
Source: Public Record Report a problem | ||
| 3/7/2019 | Pending sale | $189,000 |
Source: Coldwell Banker Upchurch Realty #967484 Report a problem | ||
Public tax history
| Year | Property taxes | Tax assessment |
|---|---|---|
| 2024 | $2,938 +4.5% | $116,136 +9.6% |
| 2023 | $2,812 +6.6% | $105,949 +14.3% |
| 2022 | $2,639 +15.4% | $92,718 +19.1% |
Find assessor info on the county website
Neighborhood: 30605
Nearby schools
GreatSchools rating
- 4/10Whit Davis Road Elementary SchoolGrades: PK-5Distance: 0.8 mi
- 5/10Hilsman Middle SchoolGrades: 6-8Distance: 2.9 mi
- 4/10Cedar Shoals High SchoolGrades: 9-12Distance: 2.3 mi
Schools provided by the listing agent
- Elementary: Whit Davis
- Middle: Hilsman Middle
- High: Cedar Shoals
Source: Hive MLS. This data may not be complete. We recommend contacting the local school district to confirm school assignments for this home.

Get pre-qualified for a loan
At Zillow Home Loans, we can pre-qualify you in as little as 5 minutes with no impact to your credit score.An equal housing lender. NMLS #10287.
Sell for more on Zillow
Get a free Zillow Showcase℠ listing and you could sell for .
$365,100
2% more+ $7,302
With Zillow Showcase(estimated)
$372,402
