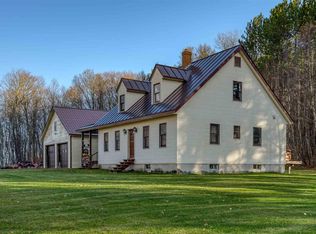Closed
Listed by:
Holly Hall,
Hall Collins Real Estate Group 802-242-5500,
Franchesca Collins,
Hall Collins Real Estate Group
Bought with: Beeman Real Estate, LLC
Zestimate®
$377,000
400 Brook Road, Chelsea, VT 05038
4beds
2,096sqft
Single Family Residence
Built in 1989
2 Acres Lot
$377,000 Zestimate®
$180/sqft
$3,182 Estimated rent
Home value
$377,000
Estimated sales range
Not available
$3,182/mo
Zestimate® history
Loading...
Owner options
Explore your selling options
What's special
Never before offered on the market! This quaint and quirky Chelsea cabin has been lovingly built by the current sellers, carefully cared for and is brimming with charm. Tucked along Brook Road, it’s ready for its next chapter—whether as a year-round residence or a continued getaway retreat. A generous covered porch welcomes you inside to a handy mudroom, which opens into the main living spaces. There is a covered attached woodshed off the mudroom making wood storage convenient for the wood stoves. Don't worry, there is a propane powered force hot air system for those nights you want to go away in the winter. The original portion of the home holds the kitchen, dining room, and two upstairs bedrooms with a full bath. Later, a thoughtful addition expanded the layout with a large living room featuring a new slider to the yard, plus a flexible bonus space perfect for a den, studio, or home gym. Upstairs above the living room, you’ll find two more bedrooms and a full bath. The basement is sunny and full of windows with a great space for a workshop or creative studio. The floor plan is anything but ordinary—playful and practical all at once. This sweet and fun cabin is ready for someone new to make it their own. Some photos virtually staged/cleared.
Zillow last checked: 8 hours ago
Listing updated: October 31, 2025 at 12:39pm
Listed by:
Holly Hall,
Hall Collins Real Estate Group 802-242-5500,
Franchesca Collins,
Hall Collins Real Estate Group
Bought with:
Tammy Thomas
Beeman Real Estate, LLC
Source: PrimeMLS,MLS#: 5063896
Facts & features
Interior
Bedrooms & bathrooms
- Bedrooms: 4
- Bathrooms: 2
- Full bathrooms: 2
Heating
- Forced Air, Wood Stove
Cooling
- None
Appliances
- Included: Dryer, Refrigerator, Washer, Gas Stove, Water Heater
- Laundry: In Basement
Features
- Dining Area, Kitchen/Dining, Natural Light, Natural Woodwork
- Flooring: Wood
- Basement: Concrete Floor,Partially Finished,Interior Stairs,Sump Pump,Interior Access,Walk-Out Access
Interior area
- Total structure area: 2,531
- Total interior livable area: 2,096 sqft
- Finished area above ground: 2,096
- Finished area below ground: 0
Property
Parking
- Parking features: Dirt, Gravel, Driveway
- Has uncovered spaces: Yes
Accessibility
- Accessibility features: 1st Floor Hrd Surfce Flr, Bathroom w/Tub
Features
- Levels: Two
- Stories: 2
- Patio & porch: Covered Porch
Lot
- Size: 2 Acres
- Features: Landscaped, Level, Open Lot, Rural
Details
- Additional structures: Outbuilding
- Parcel number: 14104410264
- Zoning description: Res
Construction
Type & style
- Home type: SingleFamily
- Architectural style: Cabin
- Property subtype: Single Family Residence
Materials
- Wood Frame, Wood Siding
- Foundation: Poured Concrete
- Roof: Metal
Condition
- New construction: No
- Year built: 1989
Utilities & green energy
- Electric: Circuit Breakers
- Sewer: On-Site Septic Exists, Private Sewer
- Utilities for property: Propane, Fiber Optic Internt Avail, No Internet
Community & neighborhood
Location
- Region: Chelsea
Other
Other facts
- Road surface type: Gravel
Price history
| Date | Event | Price |
|---|---|---|
| 10/31/2025 | Sold | $377,000+16%$180/sqft |
Source: | ||
| 10/5/2025 | Contingent | $325,000$155/sqft |
Source: | ||
| 10/2/2025 | Listed for sale | $325,000$155/sqft |
Source: | ||
Public tax history
| Year | Property taxes | Tax assessment |
|---|---|---|
| 2024 | -- | $184,900 |
| 2023 | -- | $184,900 |
| 2022 | -- | $184,900 |
Find assessor info on the county website
Neighborhood: 05038
Nearby schools
GreatSchools rating
- 6/10First Branch Middle SchoolGrades: PK,5-8Distance: 4.1 mi
- 3/10Williamstown Middle/High SchoolGrades: 6-12Distance: 7.8 mi
Schools provided by the listing agent
- Elementary: Chelsea Elementary High School
- Middle: Chelsea Middle School
- High: Chelsea Public School
- District: Chelsea School District
Source: PrimeMLS. This data may not be complete. We recommend contacting the local school district to confirm school assignments for this home.

Get pre-qualified for a loan
At Zillow Home Loans, we can pre-qualify you in as little as 5 minutes with no impact to your credit score.An equal housing lender. NMLS #10287.
