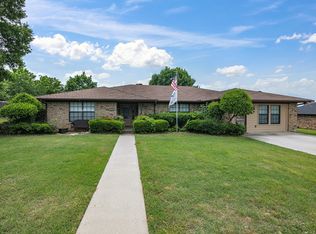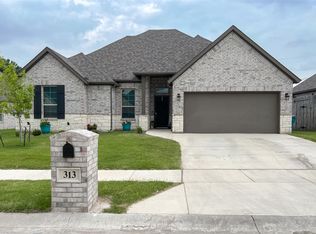Sold
Price Unknown
400 Brookview Dr, Decatur, TX 76234
3beds
2,074sqft
Single Family Residence
Built in 1984
0.47 Acres Lot
$407,800 Zestimate®
$--/sqft
$2,299 Estimated rent
Home value
$407,800
$383,000 - $432,000
$2,299/mo
Zestimate® history
Loading...
Owner options
Explore your selling options
What's special
Welcome to this beautifully updated 3-bedroom, 2-bathroom brick home nestled in the desirable Brookhollow neighborhood of Decatur. Boasting just over 2,000 square feet of living space, this home blends comfort, style, and functionality—perfect for families and entertainers alike. Step inside to a spacious living room featuring a cozy fireplace, wet bar, and ceiling fans throughout. The fully remodeled kitchen is a chef’s dream, offering modern finishes, ample storage, and sleek granite countertops. The primary bathroom and secondary bathroom have also been completely updated with stylish fixtures and finishes. Each of the bedrooms offers generous space and natural light, and there’s even a dedicated office with French doors just off the kitchen—ideal for remote work or a quiet retreat. Walk outside to your private backyard oasis! Enjoy the in-ground pool with a diving board, new plaster and tile in 2022, perfect for summer fun, and entertain guests on the large covered patio. A 20x25 workshop offers space for hobbies, storage, or your next big project. Don’t miss this rare gem in one of Decatur’s most sought-after neighborhoods. Schedule your private tour today!
Zillow last checked: 8 hours ago
Listing updated: August 01, 2025 at 01:46pm
Listed by:
Lana Hamblin 0784016,
Tomie Fox Real Estate Group 940-210-8088,
Tomie Fox 0634368 940-210-8088,
Tomie Fox Real Estate Group
Bought with:
Donna J. Wallace
Kersh Real Estate
Source: NTREIS,MLS#: 20944029
Facts & features
Interior
Bedrooms & bathrooms
- Bedrooms: 3
- Bathrooms: 2
- Full bathrooms: 2
Primary bedroom
- Features: Ceiling Fan(s), En Suite Bathroom, Walk-In Closet(s)
- Level: First
- Dimensions: 12 x 16
Bedroom
- Features: Ceiling Fan(s)
- Level: First
- Dimensions: 13 x 11
Bedroom
- Features: Ceiling Fan(s)
- Level: First
- Dimensions: 13 x 11
Primary bathroom
- Features: Built-in Features, Dual Sinks, Double Vanity, En Suite Bathroom, Separate Shower
- Level: First
- Dimensions: 9 x 7
Other
- Features: Built-in Features
- Level: First
- Dimensions: 4 x 6
Kitchen
- Features: Breakfast Bar, Built-in Features, Eat-in Kitchen, Galley Kitchen, Granite Counters, Pantry
- Level: First
- Dimensions: 10 x 15
Laundry
- Features: Built-in Features
- Level: First
- Dimensions: 7 x 9
Living room
- Features: Ceiling Fan(s), Fireplace
- Level: First
- Dimensions: 25 x 16
Office
- Features: Ceiling Fan(s)
- Level: First
- Dimensions: 10 x 13
Heating
- Central, Electric, Fireplace(s)
Cooling
- Central Air, Ceiling Fan(s), Electric
Appliances
- Included: Dishwasher, Electric Cooktop, Electric Oven, Electric Water Heater, Disposal, Microwave
- Laundry: Common Area, Washer Hookup, Electric Dryer Hookup, Laundry in Utility Room
Features
- Wet Bar, Built-in Features, Decorative/Designer Lighting Fixtures, Double Vanity, Eat-in Kitchen, Granite Counters, Open Floorplan, Pantry, Walk-In Closet(s), Wired for Sound
- Flooring: Carpet, Ceramic Tile, Luxury Vinyl Plank
- Windows: Bay Window(s)
- Has basement: No
- Number of fireplaces: 1
- Fireplace features: Living Room, Masonry, Wood Burning
Interior area
- Total interior livable area: 2,074 sqft
Property
Parking
- Total spaces: 3
- Parking features: Driveway, Garage, Garage Door Opener, On Site, Garage Faces Side, On Street
- Attached garage spaces: 2
- Covered spaces: 3
- Has uncovered spaces: Yes
Features
- Levels: One
- Stories: 1
- Patio & porch: Rear Porch, Front Porch, Patio, Covered
- Exterior features: Private Yard, Rain Gutters, Storage
- Has private pool: Yes
- Pool features: Diving Board, Fenced, Gunite, In Ground, Outdoor Pool, Pool, Private
- Fencing: Back Yard,Fenced,Gate,Metal,Privacy
Lot
- Size: 0.47 Acres
- Features: Back Yard, Interior Lot, Lawn, Landscaped, Subdivision
- Residential vegetation: Grassed
Details
- Parcel number: 755350
Construction
Type & style
- Home type: SingleFamily
- Architectural style: Traditional,Detached
- Property subtype: Single Family Residence
Materials
- Brick
- Foundation: Slab
- Roof: Composition
Condition
- Year built: 1984
Utilities & green energy
- Sewer: Public Sewer
- Water: Public
- Utilities for property: Cable Available, Electricity Available, Sewer Available, Water Available
Community & neighborhood
Security
- Security features: Smoke Detector(s)
Community
- Community features: Curbs
Location
- Region: Decatur
- Subdivision: Brookhollow Estates
Other
Other facts
- Listing terms: Cash,Conventional,FHA,VA Loan
Price history
| Date | Event | Price |
|---|---|---|
| 7/30/2025 | Sold | -- |
Source: NTREIS #20944029 Report a problem | ||
| 6/16/2025 | Pending sale | $420,000$203/sqft |
Source: NTREIS #20944029 Report a problem | ||
| 6/11/2025 | Contingent | $420,000$203/sqft |
Source: NTREIS #20944029 Report a problem | ||
| 6/9/2025 | Price change | $420,000-1.2%$203/sqft |
Source: NTREIS #20944029 Report a problem | ||
| 6/5/2025 | Price change | $425,000-2.3%$205/sqft |
Source: NTREIS #20944029 Report a problem | ||
Public tax history
| Year | Property taxes | Tax assessment |
|---|---|---|
| 2025 | -- | $434,863 +4.8% |
| 2024 | $7,553 +0.3% | $414,943 0% |
| 2023 | $7,527 | $414,949 +19.2% |
Find assessor info on the county website
Neighborhood: 76234
Nearby schools
GreatSchools rating
- 9/10Young Elementary SchoolGrades: PK-5Distance: 1.8 mi
- 5/10McCarroll Middle SchoolGrades: 6-8Distance: 1.4 mi
- 5/10Decatur High SchoolGrades: 9-12Distance: 0.7 mi
Schools provided by the listing agent
- Elementary: Young
- Middle: Mccarroll
- High: Decatur
- District: Decatur ISD
Source: NTREIS. This data may not be complete. We recommend contacting the local school district to confirm school assignments for this home.
Get a cash offer in 3 minutes
Find out how much your home could sell for in as little as 3 minutes with a no-obligation cash offer.
Estimated market value$407,800
Get a cash offer in 3 minutes
Find out how much your home could sell for in as little as 3 minutes with a no-obligation cash offer.
Estimated market value
$407,800

