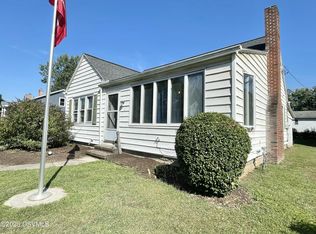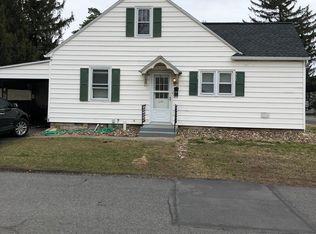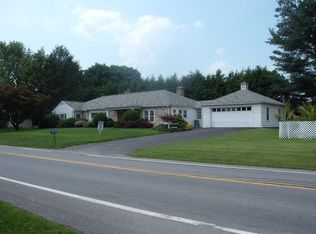Generously sized ranch house in Lewisburg schools! 4 bedrooms, 2 bathrooms. Entire house remodel with granite countertops and wood grain flooring in the kitchen, master bedroom with ensuite including walk in tiled shower. Natural gas fireplace in living room. New metal roof in 2020, new gas furnace and central air in 2017, new stamped concrete patio off master bedroom and new vinyl siding. Too many updates and improvements to list! Call to see this one today!
This property is off market, which means it's not currently listed for sale or rent on Zillow. This may be different from what's available on other websites or public sources.



