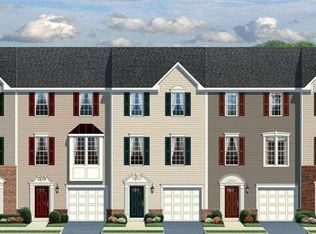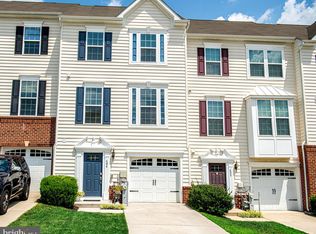Sold for $405,000
$405,000
400 Cahill Rd, Abingdon, MD 21009
3beds
1,840sqft
Townhouse
Built in 2014
2,555 Square Feet Lot
$408,300 Zestimate®
$220/sqft
$2,532 Estimated rent
Home value
$408,300
$388,000 - $429,000
$2,532/mo
Zestimate® history
Loading...
Owner options
Explore your selling options
What's special
Welcome to 400 Cahill Rd, a stylish and well-maintained 3-bedroom, 2.5-bathroom townhome offering 1,840 sq. ft. of finished living space in the highly sought-after Monmouth Meadows community. Built in 2014, this home features modern finishes, a functional open layout, and attached 1 car garage and a finished basement — all in a quiet, family-friendly neighborhood with top-tier amenities. Enjoy the comfort of a quiet, walkable neighborhood with sidewalks throughout, and access to fantastic community amenities, which include an outdoor pool, clubhouse, and playground — all just minutes from I-95 for easy access for commuters. Don’t miss your chance to own this beautiful home!!
Zillow last checked: 8 hours ago
Listing updated: November 25, 2025 at 04:34pm
Listed by:
Jeffrey Hawk 410-241-7071,
Homeowners Real Estate
Bought with:
Vera Burkhead, 638342
Berkshire Hathaway HomeServices PenFed Realty
Source: Bright MLS,MLS#: MDHR2047900
Facts & features
Interior
Bedrooms & bathrooms
- Bedrooms: 3
- Bathrooms: 3
- Full bathrooms: 2
- 1/2 bathrooms: 1
- Main level bathrooms: 1
Primary bedroom
- Features: Attached Bathroom, Walk-In Closet(s), Flooring - Carpet
- Level: Upper
Bedroom 2
- Features: Flooring - Carpet
- Level: Upper
Bedroom 3
- Features: Flooring - Carpet
- Level: Upper
Primary bathroom
- Features: Attached Bathroom, Bathroom - Walk-In Shower, Double Sink
- Level: Upper
Dining room
- Features: Flooring - HardWood
- Level: Main
Other
- Level: Upper
Kitchen
- Features: Breakfast Bar, Granite Counters, Flooring - HardWood, Kitchen Island, Eat-in Kitchen, Recessed Lighting, Lighting - Ceiling
- Level: Main
Laundry
- Level: Upper
Living room
- Features: Flooring - Carpet
- Level: Main
Recreation room
- Features: Flooring - Vinyl
- Level: Lower
Heating
- Forced Air, Natural Gas
Cooling
- Central Air, Electric
Appliances
- Included: Dishwasher, Disposal, Microwave, Oven/Range - Gas, Refrigerator, Stainless Steel Appliance(s), Washer, Dryer, Electric Water Heater
- Laundry: Laundry Room
Features
- Bathroom - Walk-In Shower, Breakfast Area, Combination Kitchen/Dining, Kitchen Island
- Flooring: Carpet, Wood
- Basement: Finished
- Number of fireplaces: 1
Interior area
- Total structure area: 2,160
- Total interior livable area: 1,840 sqft
- Finished area above ground: 1,440
- Finished area below ground: 400
Property
Parking
- Total spaces: 2
- Parking features: Garage Faces Front, Attached, Driveway
- Attached garage spaces: 1
- Uncovered spaces: 1
Accessibility
- Accessibility features: None
Features
- Levels: Three
- Stories: 3
- Pool features: Community
Lot
- Size: 2,555 sqft
- Features: Suburban
Details
- Additional structures: Above Grade, Below Grade
- Parcel number: 1301397123
- Zoning: R3COS
- Special conditions: Standard
Construction
Type & style
- Home type: Townhouse
- Architectural style: Colonial
- Property subtype: Townhouse
Materials
- Brick, Vinyl Siding
- Foundation: Permanent, Block
- Roof: Architectural Shingle
Condition
- New construction: No
- Year built: 2014
Utilities & green energy
- Electric: 200+ Amp Service
- Sewer: Public Sewer
- Water: Public
- Utilities for property: Underground Utilities
Community & neighborhood
Community
- Community features: Pool
Location
- Region: Abingdon
- Subdivision: Monmouth Meadows
HOA & financial
HOA
- Has HOA: Yes
- HOA fee: $250 quarterly
- Amenities included: Clubhouse, Common Grounds, Fitness Center, Party Room, Pool, Tot Lots/Playground
- Services included: Common Area Maintenance, Pool(s), Snow Removal, Trash, Management
- Association name: MONMOUTH MEADOWS HOA
Other
Other facts
- Listing agreement: Exclusive Right To Sell
- Listing terms: Conventional,FHA,VA Loan,Cash
- Ownership: Fee Simple
Price history
| Date | Event | Price |
|---|---|---|
| 11/25/2025 | Sold | $405,000+2.5%$220/sqft |
Source: | ||
| 10/22/2025 | Pending sale | $395,000$215/sqft |
Source: | ||
| 10/16/2025 | Price change | $395,000-3.7%$215/sqft |
Source: | ||
| 9/23/2025 | Listed for sale | $410,000+35.1%$223/sqft |
Source: | ||
| 6/18/2014 | Sold | $303,450$165/sqft |
Source: Public Record Report a problem | ||
Public tax history
| Year | Property taxes | Tax assessment |
|---|---|---|
| 2025 | $3,868 +6.5% | $354,933 +6.5% |
| 2024 | $3,633 +6.9% | $333,367 +6.9% |
| 2023 | $3,398 +3.4% | $311,800 |
Find assessor info on the county website
Neighborhood: 21009
Nearby schools
GreatSchools rating
- 9/10Emmorton Elementary SchoolGrades: K-5Distance: 0.5 mi
- 8/10Bel Air Middle SchoolGrades: 6-8Distance: 3.4 mi
- 5/10Bel Air High SchoolGrades: 9-12Distance: 3.5 mi
Schools provided by the listing agent
- Elementary: Emmorton
- Middle: Bel Air
- High: Bel Air
- District: Harford County Public Schools
Source: Bright MLS. This data may not be complete. We recommend contacting the local school district to confirm school assignments for this home.
Get a cash offer in 3 minutes
Find out how much your home could sell for in as little as 3 minutes with a no-obligation cash offer.
Estimated market value$408,300
Get a cash offer in 3 minutes
Find out how much your home could sell for in as little as 3 minutes with a no-obligation cash offer.
Estimated market value
$408,300

